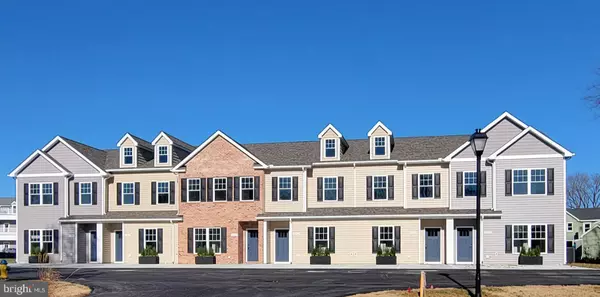For more information regarding the value of a property, please contact us for a free consultation.
1104 BROAD LEAF (UNIT 3) LOT 13 Trappe, MD 21673
Want to know what your home might be worth? Contact us for a FREE valuation!

Our team is ready to help you sell your home for the highest possible price ASAP
Key Details
Sold Price $289,000
Property Type Townhouse
Sub Type Interior Row/Townhouse
Listing Status Sold
Purchase Type For Sale
Square Footage 1,400 sqft
Price per Sqft $206
Subdivision None Available
MLS Listing ID MDTA2000244
Sold Date 02/23/22
Style Traditional
Bedrooms 2
Full Baths 2
Half Baths 1
HOA Fees $153/mo
HOA Y/N Y
Abv Grd Liv Area 1,400
Originating Board BRIGHT
Year Built 2021
Tax Year 2021
Lot Size 2,238 Sqft
Acres 0.05
Property Description
Hurry only 3 townhomes remain in the first phase! Welcome to the new West Maple Townhome community in the quaint town of Trappe. This new community will offer 24 new construction townhomes offering different floor plans to choose from. End units will consist of 3 bedrooms, 2.5 baths, interior units will have a choice of 2 bedroom, 2.5 baths, or 2 bedroom with a den and 2.5 baths. Building 1 is complete and only 3 units remain so act fast. End units and units with a Den will be 289,000 and 2 bedroom units will be 279,000. Don't wait, here is your perfect opportunity to become a homeowner. Trappe offers 2 intown restaurants, parks, marinas and is close to Easton, Oxford and St. Michaels. Call today for plats, floor plans and pricing. MHBR#4723
Location
State MD
County Talbot
Zoning RESIDENTIAL
Interior
Interior Features Floor Plan - Open
Hot Water Electric
Heating Heat Pump(s)
Cooling Heat Pump(s)
Fireplace N
Heat Source Electric
Laundry Hookup
Exterior
Waterfront N
Water Access N
Accessibility None
Parking Type On Street
Garage N
Building
Story 2
Sewer Public Sewer
Water Public
Architectural Style Traditional
Level or Stories 2
Additional Building Above Grade
New Construction Y
Schools
Elementary Schools White Marsh
Middle Schools Easton
High Schools Easton
School District Talbot County Public Schools
Others
Pets Allowed Y
Senior Community No
Tax ID 03199107
Ownership Fee Simple
SqFt Source Estimated
Acceptable Financing Conventional, Cash, FHA
Listing Terms Conventional, Cash, FHA
Financing Conventional,Cash,FHA
Special Listing Condition Standard
Pets Description Number Limit, Case by Case Basis
Read Less

Bought with Samantha A Grimes • Chesapeake Real Estate Associates, LLC
GET MORE INFORMATION




