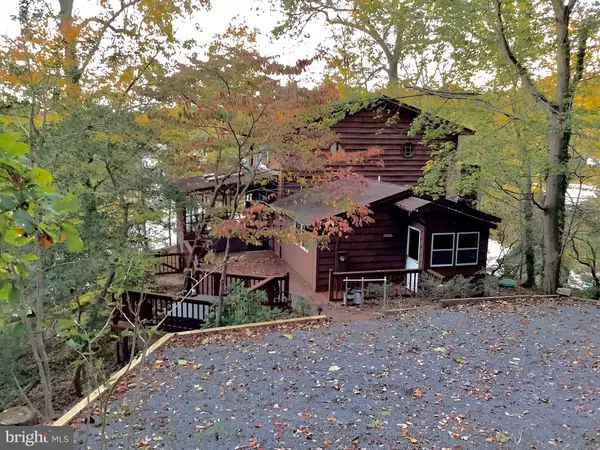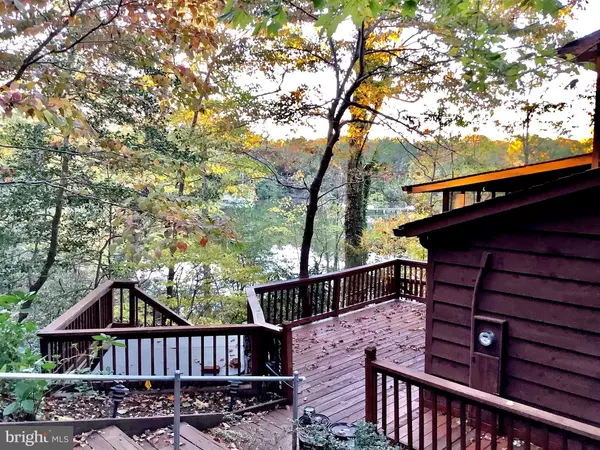For more information regarding the value of a property, please contact us for a free consultation.
535 SWAGGERS POINT RD Solomons, MD 20688
Want to know what your home might be worth? Contact us for a FREE valuation!

Our team is ready to help you sell your home for the highest possible price ASAP
Key Details
Sold Price $645,000
Property Type Single Family Home
Sub Type Detached
Listing Status Sold
Purchase Type For Sale
Square Footage 1,392 sqft
Price per Sqft $463
Subdivision None Available
MLS Listing ID MDCA2002532
Sold Date 02/15/22
Style Contemporary
Bedrooms 3
Full Baths 2
HOA Y/N N
Abv Grd Liv Area 1,392
Originating Board BRIGHT
Year Built 1958
Annual Tax Amount $4,605
Tax Year 2020
Lot Size 0.550 Acres
Acres 0.55
Property Description
Come see this hidden gem on Hungerford Creek! Tucked in the woods for privacy and views, this intimate home is the perfect place to unwind and relax. The sunsets and fall colors offer a broad palette of enhanced water views from all rooms. Situated on 191 feet of water frontage, the property includes a pier,w/ elec boat lift, a swim platform w/ ladder plus canoe- kayak storage, and 2 other small lifts. Just minutes to Solomons by boat or car, this location is rather private and alluring for the buyer who wants to find a personal retreat. Three bedroom 2 bath home includes a huge screened-in porch, deck, hot tub, and plenty of parking for guests and family. The perfect place for leisure time. Only 45-95 minutes from the DC, Baltimore, and Annapolis areas. Click the video tour icon for your own personal sneak peek! More information at the property. Shown by appointment.
Location
State MD
County Calvert
Zoning R-1
Direction East
Rooms
Other Rooms Living Room, Kitchen, Bathroom 1, Screened Porch
Main Level Bedrooms 1
Interior
Interior Features Carpet, Ceiling Fan(s), Combination Dining/Living, Combination Kitchen/Living, Curved Staircase, Exposed Beams, Floor Plan - Open, Kitchen - Eat-In, Kitchen - Table Space, Kitchen - Country, Skylight(s), Tub Shower, Upgraded Countertops
Hot Water Electric
Heating Heat Pump - Electric BackUp
Cooling Ceiling Fan(s), Heat Pump(s)
Flooring Bamboo, Carpet, Vinyl
Fireplaces Number 1
Fireplaces Type Fireplace - Glass Doors, Wood
Equipment Dishwasher, Exhaust Fan, Microwave, Oven/Range - Electric, Range Hood, Refrigerator, Water Heater
Furnishings No
Fireplace Y
Window Features Double Pane,Screens,Insulated,Skylights,Sliding
Appliance Dishwasher, Exhaust Fan, Microwave, Oven/Range - Electric, Range Hood, Refrigerator, Water Heater
Heat Source Electric
Laundry Hookup
Exterior
Exterior Feature Deck(s), Porch(es), Screened, Balconies- Multiple
Garage Spaces 6.0
Utilities Available Cable TV, Electric Available
Waterfront Y
Waterfront Description Rip-Rap
Water Access Y
Water Access Desc Boat - Powered,Canoe/Kayak,Fishing Allowed,Personal Watercraft (PWC),Private Access,Swimming Allowed,Waterski/Wakeboard
View Water, Scenic Vista, Trees/Woods, Creek/Stream
Roof Type Shingle
Street Surface Gravel
Accessibility None
Porch Deck(s), Porch(es), Screened, Balconies- Multiple
Total Parking Spaces 6
Garage N
Building
Lot Description Landscaping, Private, Rip-Rapped, Secluded, Trees/Wooded
Story 1.5
Foundation Crawl Space
Sewer Private Septic Tank
Water Well
Architectural Style Contemporary
Level or Stories 1.5
Additional Building Above Grade, Below Grade
Structure Type Vaulted Ceilings
New Construction N
Schools
School District Calvert County Public Schools
Others
Pets Allowed Y
Senior Community No
Tax ID 0501025023
Ownership Fee Simple
SqFt Source Assessor
Acceptable Financing Cash, Conventional
Listing Terms Cash, Conventional
Financing Cash,Conventional
Special Listing Condition Standard
Pets Description No Pet Restrictions
Read Less

Bought with Diana Cathleen Izzett • RE/MAX 100
GET MORE INFORMATION




