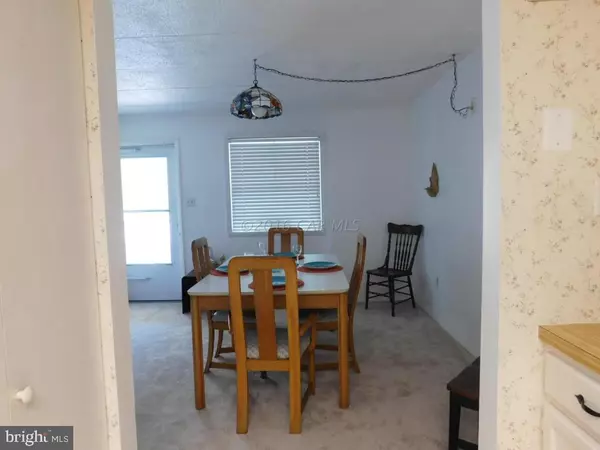For more information regarding the value of a property, please contact us for a free consultation.
12 50TH ST #102 Ocean City, MD 21842
Want to know what your home might be worth? Contact us for a FREE valuation!

Our team is ready to help you sell your home for the highest possible price ASAP
Key Details
Sold Price $199,000
Property Type Condo
Sub Type Condo/Co-op
Listing Status Sold
Purchase Type For Sale
Square Footage 920 sqft
Price per Sqft $216
Subdivision 52Nd Street
MLS Listing ID 1000523038
Sold Date 08/31/16
Style Unit/Flat
Bedrooms 2
Full Baths 2
Condo Fees $2,260/ann
HOA Y/N N
Abv Grd Liv Area 920
Originating Board CAR
Year Built 1977
Lot Size 871 Sqft
Acres 0.02
Property Description
Wow! Large spacious and bright condo only steps from the beach.2 assigned off street parking places. Owners have enjoyed this unit for 18 years and never rented.Heat pump is 5 years old and the hot water heater is 6 years old. Fully equipped large kitchen. Updated hall bath. Enjoy the breezes off of the ocean while sitting on your front porch. The sleeper sofa has had the bed replaced inside for your comfort. Unit comes fully furnished. Bring your beach toys and move right in! Staging items do not convey.
Location
State MD
County Worcester
Area Ocean Block (82)
Direction South
Rooms
Basement None
Interior
Interior Features Entry Level Bedroom
Heating Forced Air, Heat Pump(s)
Cooling Central A/C
Equipment Dishwasher, Disposal, Microwave, Oven/Range - Electric, Refrigerator, Washer/Dryer Stacked
Furnishings Yes
Window Features Storm
Appliance Dishwasher, Disposal, Microwave, Oven/Range - Electric, Refrigerator, Washer/Dryer Stacked
Heat Source Electric
Exterior
Exterior Feature Porch(es)
Waterfront N
Water Access N
Roof Type Built-Up
Porch Porch(es)
Road Frontage Public
Parking Type Off Street
Garage N
Building
Foundation Block
Sewer Public Sewer
Water Public
Architectural Style Unit/Flat
Additional Building Above Grade
New Construction N
Schools
Elementary Schools Showell
Middle Schools Stephen Decatur
High Schools Stephen Decatur
School District Worcester County Public Schools
Others
Tax ID 071577
Ownership Condominium
SqFt Source Estimated
Acceptable Financing Conventional, VA
Listing Terms Conventional, VA
Financing Conventional,VA
Read Less

Bought with Dale L Chambers • Long & Foster Real Estate, Inc.
GET MORE INFORMATION




