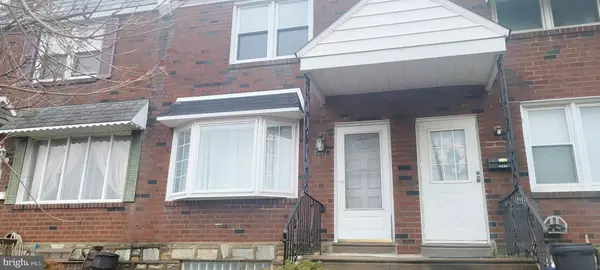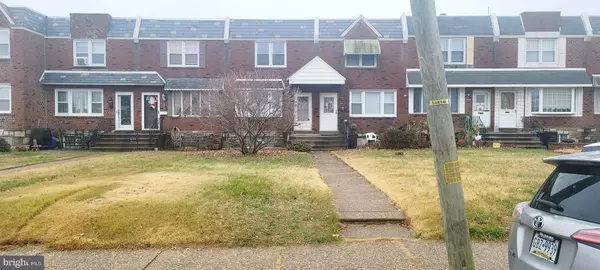For more information regarding the value of a property, please contact us for a free consultation.
4226 GLENVIEW ST Philadelphia, PA 19135
Want to know what your home might be worth? Contact us for a FREE valuation!

Our team is ready to help you sell your home for the highest possible price ASAP
Key Details
Sold Price $220,000
Property Type Townhouse
Sub Type Interior Row/Townhouse
Listing Status Sold
Purchase Type For Sale
Square Footage 1,352 sqft
Price per Sqft $162
Subdivision Tacony
MLS Listing ID PAPH2054622
Sold Date 01/21/22
Style AirLite
Bedrooms 3
Full Baths 1
Half Baths 1
HOA Y/N N
Abv Grd Liv Area 1,152
Originating Board BRIGHT
Year Built 1950
Annual Tax Amount $1,867
Tax Year 2021
Lot Size 1,994 Sqft
Acres 0.05
Lot Dimensions 15.95 x 125.00
Property Description
Charming and well kept 3 bedroom, 1 full and 1 half bath home in the Tacony section of Northeast Philadelphia. Ample parking with a 1 car attached garage and driveway that can easily suit 1 additional car. Home comes with central heat and air, hardwood floors throughout and 3 bedrooms which all have closets. Storage space is one of the great aspects of this home as the basement has many closets and areas to store personal items as well. Close to 95, the boulevard and the train station, this block is in a perfect location for someone who wants to be close to everything but still have a quiet, wide block to live on and park at easily. Square footage of basement is an estimate by seller.
Location
State PA
County Philadelphia
Area 19135 (19135)
Zoning RSA5
Rooms
Basement Fully Finished
Interior
Hot Water Natural Gas
Heating Forced Air
Cooling Central A/C
Fireplace N
Heat Source Natural Gas
Exterior
Garage Basement Garage, Garage - Rear Entry, Covered Parking
Garage Spaces 2.0
Waterfront N
Water Access N
Accessibility 2+ Access Exits
Parking Type Attached Garage, Driveway
Attached Garage 1
Total Parking Spaces 2
Garage Y
Building
Story 2
Foundation Concrete Perimeter
Sewer Public Sewer
Water Public
Architectural Style AirLite
Level or Stories 2
Additional Building Above Grade, Below Grade
New Construction N
Schools
School District The School District Of Philadelphia
Others
Pets Allowed Y
Senior Community No
Tax ID 552167500
Ownership Fee Simple
SqFt Source Assessor
Acceptable Financing Bank Portfolio, Conventional, FHA, VA, Other
Listing Terms Bank Portfolio, Conventional, FHA, VA, Other
Financing Bank Portfolio,Conventional,FHA,VA,Other
Special Listing Condition Standard
Pets Description No Pet Restrictions
Read Less

Bought with Dan Hoban • KW Philly
GET MORE INFORMATION




