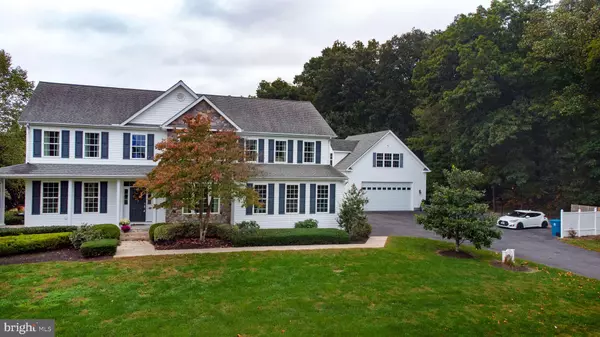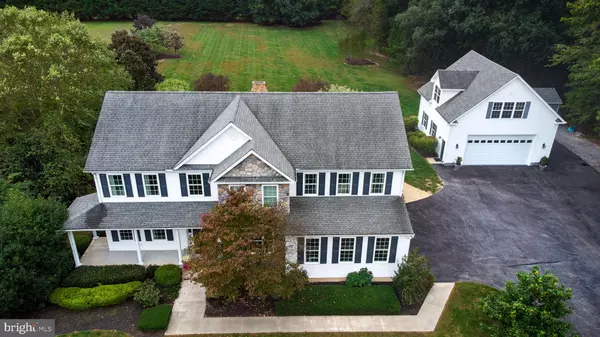For more information regarding the value of a property, please contact us for a free consultation.
212 UPLAND LN Centreville, MD 21617
Want to know what your home might be worth? Contact us for a FREE valuation!

Our team is ready to help you sell your home for the highest possible price ASAP
Key Details
Sold Price $765,000
Property Type Single Family Home
Sub Type Detached
Listing Status Sold
Purchase Type For Sale
Square Footage 5,648 sqft
Price per Sqft $135
Subdivision Hollingsworth
MLS Listing ID MDQA2000045
Sold Date 01/18/22
Style Colonial
Bedrooms 4
Full Baths 3
Half Baths 1
HOA Y/N N
Abv Grd Liv Area 3,765
Originating Board BRIGHT
Year Built 2006
Annual Tax Amount $4,969
Tax Year 2021
Lot Size 1.250 Acres
Acres 1.25
Property Description
Balancing work and home life and need space? Look no further--212 Uplane Lane has everything you have been searching for... Multiple living spaces on the main level plus third level bonus room and FULL finished basement with theater room and bar, main level office, 4 bedrooms, 3.5 baths and so much more! You will love all that this custom built home has to offer (Mike's Custom Homes). Attached 2 car garage plus detached 2 car garage with finished living space perfect as another living space or home office. Deck with pergola covered with vines provides shade and privacy and over looks HUGE gravel patio complete with outdoor fireplace. Extensive landscaping creates a private outdoor area perfect for relaxing in the hot tub or cozying up to the fire place on a chilly night to star gaze. An additional 1800 SF of finished space in the basement in 'entertaing central' with huge full bar, theater room, exercise room and full bath... Over 5,500 SF of finished space in the main house alone. Make sure you move 212 Uplane to the top of your 'Must See' list. Delay could cost you the home of your dreams.
Location
State MD
County Queen Annes
Zoning AG
Rooms
Other Rooms Living Room, Dining Room, Primary Bedroom, Sitting Room, Bedroom 2, Bedroom 3, Kitchen, Family Room, Foyer, Bedroom 1, Exercise Room, Laundry, Office, Media Room, Bathroom 2, Bathroom 3, Bonus Room, Primary Bathroom
Basement Outside Entrance, Full
Interior
Interior Features Kitchen - Country, Primary Bath(s), Bar, Built-Ins, Carpet, Ceiling Fan(s), Central Vacuum, Family Room Off Kitchen, Floor Plan - Open, Pantry, Recessed Lighting, Stall Shower, Store/Office, Tub Shower, Upgraded Countertops, Walk-in Closet(s), Water Treat System, Wood Floors
Hot Water Propane
Heating Heat Pump(s)
Cooling Central A/C, Heat Pump(s)
Flooring Hardwood, Partially Carpeted
Fireplaces Number 1
Fireplaces Type Gas/Propane
Equipment Central Vacuum, Built-In Microwave, Dishwasher, Disposal, Dryer, Exhaust Fan, Refrigerator, Stainless Steel Appliances, Washer, Water Heater
Fireplace Y
Appliance Central Vacuum, Built-In Microwave, Dishwasher, Disposal, Dryer, Exhaust Fan, Refrigerator, Stainless Steel Appliances, Washer, Water Heater
Heat Source Electric, Propane - Leased
Laundry Upper Floor
Exterior
Exterior Feature Deck(s), Patio(s), Porch(es)
Garage Garage - Side Entry, Inside Access
Garage Spaces 10.0
Utilities Available Cable TV Available, Phone Available, Propane, Under Ground
Waterfront N
Water Access N
View Trees/Woods, Garden/Lawn
Roof Type Shingle,Composite
Accessibility None
Porch Deck(s), Patio(s), Porch(es)
Attached Garage 2
Total Parking Spaces 10
Garage Y
Building
Lot Description Backs to Trees, Landscaping, Level, No Thru Street, Private, Rear Yard, Secluded
Story 2
Foundation Crawl Space
Sewer Septic Exists
Water Well
Architectural Style Colonial
Level or Stories 2
Additional Building Above Grade, Below Grade
Structure Type 9'+ Ceilings,Vaulted Ceilings
New Construction N
Schools
School District Queen Anne'S County Public Schools
Others
Senior Community No
Tax ID 1806010393
Ownership Fee Simple
SqFt Source Estimated
Acceptable Financing Cash, Conventional, FHA, VA
Horse Property N
Listing Terms Cash, Conventional, FHA, VA
Financing Cash,Conventional,FHA,VA
Special Listing Condition Standard
Read Less

Bought with Dina L Baxter • Rosendale Realty
GET MORE INFORMATION




