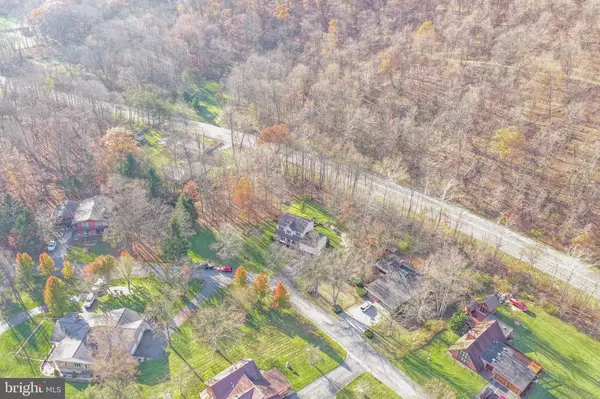For more information regarding the value of a property, please contact us for a free consultation.
11809 CYPRESS CT SW Frostburg, MD 21532
Want to know what your home might be worth? Contact us for a FREE valuation!

Our team is ready to help you sell your home for the highest possible price ASAP
Key Details
Sold Price $290,000
Property Type Single Family Home
Sub Type Detached
Listing Status Sold
Purchase Type For Sale
Square Footage 1,808 sqft
Price per Sqft $160
Subdivision The Summit Of Harwood
MLS Listing ID MDAL2001368
Sold Date 12/28/21
Style Traditional
Bedrooms 3
Full Baths 2
Half Baths 1
HOA Y/N N
Abv Grd Liv Area 1,808
Originating Board BRIGHT
Year Built 1998
Annual Tax Amount $2,316
Tax Year 2021
Lot Size 1.130 Acres
Acres 1.13
Property Description
TRADITIONAL HOME WITH 1.13 ACRE DOUBLE LOT IN HARWOOD. Welcome to 11809 Cypress Court. This 3 bedroom, 2.5 bathroom home was built in 1998 and has been lovingly cared for. The main floor features hardwood floors throughout, a two-story open foyer, a formal living room, a formal dining room, a family room with a propane fireplace, a half bathroom and a kitchen with hickory cabinets, granite countertops and a breakfast nook. The second floor features a primary bedroom with an attached bathroom with soaking tub and a large walk-in closet, as well as two additional bedrooms and another full bathroom with a tub/shower. Laundry is located right off the main level in the two-car attached garage. The basement is unfinished with plenty of space for storage and potential to add more rooms. Outside, the double lot is beautifully landscaped and backs to a small waterfall and stream. There is also a large deck overlooking the backyard, a covered-front porch and a storage shed. Call today- this home won't last long!
Location
State MD
County Allegany
Area Frostburg - Allegany County (Mdal8)
Zoning R
Rooms
Other Rooms Living Room, Dining Room, Primary Bedroom, Bedroom 2, Bedroom 3, Kitchen, Family Room, Foyer, Bathroom 2, Primary Bathroom, Half Bath
Basement Connecting Stairway, Full, Outside Entrance, Poured Concrete, Space For Rooms, Unfinished, Other
Interior
Interior Features Attic, Breakfast Area, Carpet, Ceiling Fan(s), Combination Kitchen/Living, Dining Area, Family Room Off Kitchen, Floor Plan - Traditional, Formal/Separate Dining Room, Kitchen - Eat-In, Primary Bath(s), Soaking Tub, Tub Shower, Upgraded Countertops, Walk-in Closet(s), Wood Floors
Hot Water Propane
Heating Forced Air, Heat Pump(s)
Cooling Heat Pump(s)
Flooring Hardwood, Carpet
Fireplaces Number 1
Fireplaces Type Gas/Propane, Mantel(s)
Equipment Built-In Microwave, Exhaust Fan, Oven/Range - Electric, Range Hood, Refrigerator, Water Heater
Fireplace Y
Window Features Replacement,Screens,Vinyl Clad
Appliance Built-In Microwave, Exhaust Fan, Oven/Range - Electric, Range Hood, Refrigerator, Water Heater
Heat Source Propane - Leased
Laundry Has Laundry, Main Floor
Exterior
Exterior Feature Deck(s), Porch(es), Roof
Garage Additional Storage Area, Covered Parking, Built In, Garage - Front Entry, Garage Door Opener, Inside Access
Garage Spaces 2.0
Waterfront N
Water Access N
View Mountain
Accessibility None
Porch Deck(s), Porch(es), Roof
Parking Type Attached Garage, Driveway
Attached Garage 2
Total Parking Spaces 2
Garage Y
Building
Lot Description Landscaping, Level, Stream/Creek
Story 3
Foundation Permanent
Sewer Public Sewer, Grinder Pump
Water Well
Architectural Style Traditional
Level or Stories 3
Additional Building Above Grade, Below Grade
New Construction N
Schools
Elementary Schools Call School Board
Middle Schools Call School Board
High Schools Call School Board
School District Allegany County Public Schools
Others
Senior Community No
Tax ID 0124009890
Ownership Fee Simple
SqFt Source Estimated
Acceptable Financing Cash, Conventional, Other
Listing Terms Cash, Conventional, Other
Financing Cash,Conventional,Other
Special Listing Condition Standard
Read Less

Bought with Johnathan Ray Loughrie • Coldwell Banker Premier
GET MORE INFORMATION




