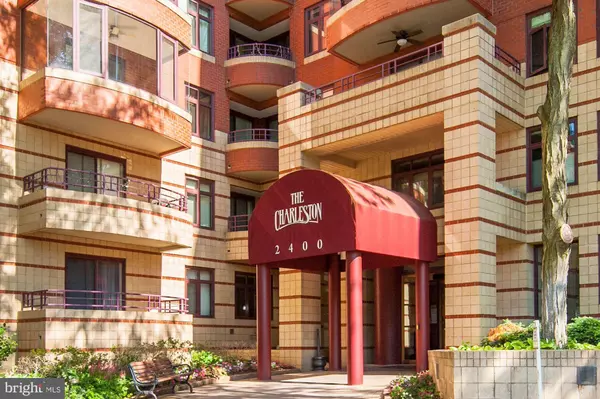For more information regarding the value of a property, please contact us for a free consultation.
2400 CLARENDON BLVD #505 Arlington, VA 22201
Want to know what your home might be worth? Contact us for a FREE valuation!

Our team is ready to help you sell your home for the highest possible price ASAP
Key Details
Sold Price $535,000
Property Type Condo
Sub Type Condo/Co-op
Listing Status Sold
Purchase Type For Sale
Square Footage 910 sqft
Price per Sqft $587
Subdivision Charleston
MLS Listing ID VAAR2004946
Sold Date 12/22/21
Style Contemporary
Bedrooms 2
Full Baths 2
Condo Fees $774/mo
HOA Y/N N
Abv Grd Liv Area 910
Originating Board BRIGHT
Year Built 1991
Annual Tax Amount $5,419
Tax Year 2021
Property Description
Fabulous Price Adjustment!! Location, location, location! Unit 505 in The Charleston is situated in the heart of bustling Clarendon, just minutes from dozens of popular restaurants and shops. This two bedroom, two bathroom corner unit features a large, enclosed balcony, perfect as a sunroom, with enormous windows offering the ability to enjoy a pleasant regardless of season. The large kitchen has stainless steel appliances, granite countertops and attractive gray cabinetry. The open living area is generously sized, allowing for a separate dining area. The spacious primary bedroom boasts a walk-in closet and en-suite bath, as well as access to the in-unit laundry. The second bedroom has plentiful natural light from two large windows and is adjacent to the second full bath. The unit comes with assigned storage unit and garage parking space. Great value in a prime location!
Location
State VA
County Arlington
Zoning RA4.8
Rooms
Other Rooms Living Room, Dining Room, Primary Bedroom, Bedroom 2, Kitchen, Screened Porch
Main Level Bedrooms 2
Interior
Interior Features Combination Dining/Living, Primary Bath(s), Upgraded Countertops, Wood Floors, Floor Plan - Open, Combination Kitchen/Dining, Dining Area
Hot Water Electric
Heating Forced Air
Cooling Central A/C
Fireplace N
Heat Source Electric
Exterior
Garage Garage - Side Entry, Garage Door Opener, Inside Access, Underground
Garage Spaces 1.0
Amenities Available Concierge, Elevator, Exercise Room, Party Room, Pool - Outdoor, Swimming Pool, Security
Waterfront N
Water Access N
Accessibility Elevator
Parking Type Off Street, Parking Garage
Total Parking Spaces 1
Garage N
Building
Story 1
Unit Features Hi-Rise 9+ Floors
Sewer Public Sewer
Water Public
Architectural Style Contemporary
Level or Stories 1
Additional Building Above Grade, Below Grade
New Construction N
Schools
School District Arlington County Public Schools
Others
Pets Allowed Y
HOA Fee Include Common Area Maintenance,Ext Bldg Maint,Pool(s),Sewer,Trash,Water,Management,Insurance
Senior Community No
Tax ID 18-006-085
Ownership Condominium
Horse Property N
Special Listing Condition Standard
Pets Description Case by Case Basis
Read Less

Bought with Matthew U Dubbaneh • The ONE Street Company
GET MORE INFORMATION




