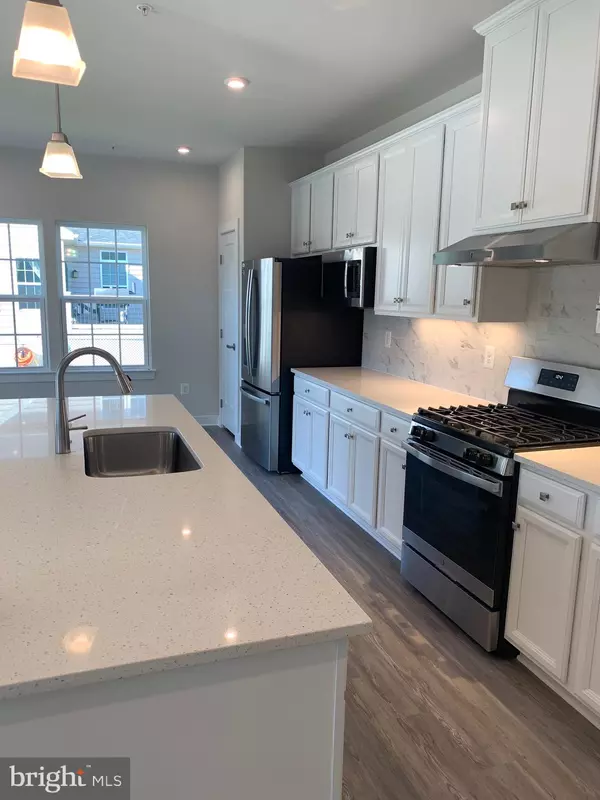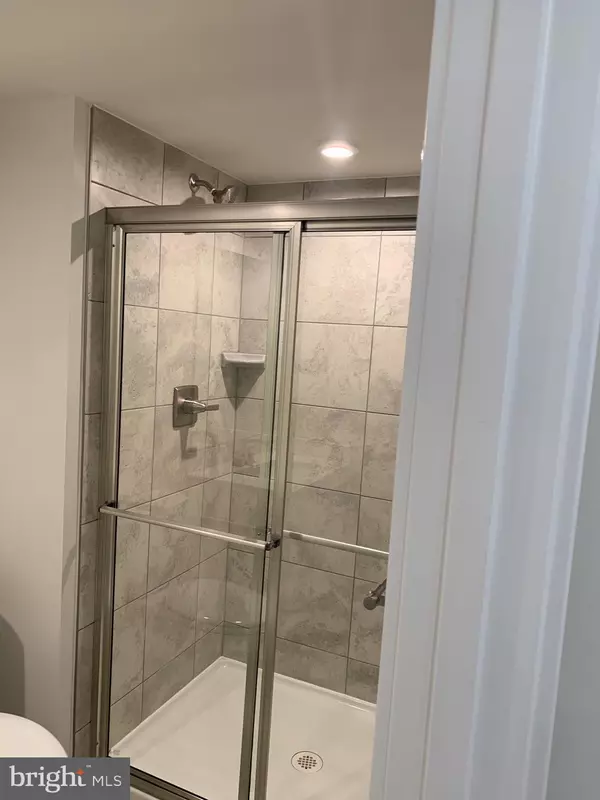For more information regarding the value of a property, please contact us for a free consultation.
8705 WHITTINGTON ST Waldorf, MD 20603
Want to know what your home might be worth? Contact us for a FREE valuation!

Our team is ready to help you sell your home for the highest possible price ASAP
Key Details
Sold Price $565
Property Type Single Family Home
Sub Type Detached
Listing Status Sold
Purchase Type For Sale
Subdivision Brentwood
MLS Listing ID MDCH2005858
Sold Date 12/22/21
Style A-Frame
Bedrooms 4
Full Baths 3
HOA Fees $50/ann
HOA Y/N Y
Originating Board BRIGHT
Year Built 2021
Annual Tax Amount $1,727
Tax Year 2020
Lot Size 8,494 Sqft
Acres 0.19
Property Description
New Construction Ryan Homes Barmate Floor Plan, 2 Car Garage, Main Level Living, Open Floor plan with extras. 4 Bedrooms 3 full bathroom. Finished Basement with Bedroom, Bathroom and Kitchenette rough in, separate entrance great for Young Adult/In-laws/potential rental income. Fireplace/prewired for ceiling fan/frame less shower door in Primary Bathroom. Covered Porch off of Kitchen. 1 year Builders home warranty.
Location
State MD
County Charles
Zoning RL
Rooms
Basement Fully Finished
Main Level Bedrooms 3
Interior
Hot Water 60+ Gallon Tank
Heating Energy Star Heating System
Cooling Central A/C
Fireplaces Type Gas/Propane
Furnishings No
Fireplace Y
Heat Source Natural Gas
Laundry Main Floor
Exterior
Exterior Feature Deck(s)
Garage Garage - Front Entry
Garage Spaces 2.0
Waterfront N
Water Access N
Accessibility None
Porch Deck(s)
Parking Type Driveway, Attached Garage
Attached Garage 2
Total Parking Spaces 2
Garage Y
Building
Story 1
Foundation Other
Sewer Public Sewer
Water Public
Architectural Style A-Frame
Level or Stories 1
Additional Building Above Grade, Below Grade
New Construction N
Schools
Elementary Schools William A. Diggs
Middle Schools Theodore G. Davis
High Schools North Point
School District Charles County Public Schools
Others
Pets Allowed Y
Senior Community No
Tax ID 0906358482
Ownership Fee Simple
SqFt Source Assessor
Acceptable Financing Cash, Conventional, FHA, USDA, VA
Horse Property N
Listing Terms Cash, Conventional, FHA, USDA, VA
Financing Cash,Conventional,FHA,USDA,VA
Special Listing Condition Standard
Pets Description Cats OK, Dogs OK
Read Less

Bought with Donna E Connley • Keller Williams Preferred Properties
GET MORE INFORMATION




