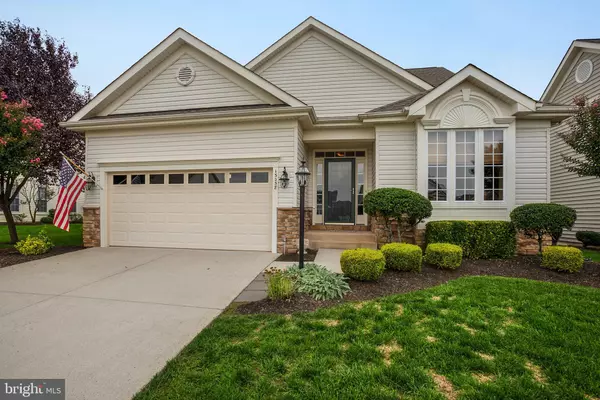For more information regarding the value of a property, please contact us for a free consultation.
13058 GALENA CT Gainesville, VA 20155
Want to know what your home might be worth? Contact us for a FREE valuation!

Our team is ready to help you sell your home for the highest possible price ASAP
Key Details
Sold Price $710,000
Property Type Single Family Home
Sub Type Detached
Listing Status Sold
Purchase Type For Sale
Square Footage 3,984 sqft
Price per Sqft $178
Subdivision Heritage Hunt
MLS Listing ID VAPW2009526
Sold Date 12/06/21
Style Colonial
Bedrooms 3
Full Baths 4
HOA Fees $325/mo
HOA Y/N Y
Abv Grd Liv Area 2,520
Originating Board BRIGHT
Year Built 2003
Annual Tax Amount $6,607
Tax Year 2021
Lot Size 8,364 Sqft
Acres 0.19
Property Description
Stunning single family home located in the sought after, Award winning 55+ Heritage Hunt golf course community. Situated on a premium, cul de sac lot, this home is immaculate with pride of ownership evident inside and out. Both Roof and HVAC were recently replaced. The inviting landscaping provides beautiful curb appeal. Gleaming hardwood floors grace the entire main level. The gourmet kitchen is a dream, complete with Stainless Steel appliances, granite counters and eat-in breakfast space. Lovely formal dining room and living room- with dual sided fireplace that leads to the spacious grand family room. High, vaulted ceilings and plenty of windows provides for an abundance of natural light throughout. This beautiful home boasts a desirable bonus sunroom addition, bathed in light and leads to the stunning custom outdoor, private patio. Perfect for relaxing or entertaining! Main level living at it's finest, the Primary suite is found on the main level with large walk-in closet, vaulted ceiling and luxurious en-suite spa bath. Upper level includes a charming loft as well as additional private bedroom and full bath- a wonderful private retreat. The bright fully finished lower level includes large rec room, family room, bonus room, Wetbar and additional full bath! Includes exit to walkout to the lovely patio and yard. Location is everything! Heritage Hunt features stunning natural landscaping and has its own, Arthur Hills designed, 18-hole championship golf course, two clubhouses, tennis courts, indoor and outdoor swimming pools and more! This home truly has it all, you do not want to miss out on this gem!
Location
State VA
County Prince William
Zoning PMR
Rooms
Basement Full
Main Level Bedrooms 2
Interior
Hot Water Electric
Heating Forced Air
Cooling Central A/C
Flooring Hardwood, Carpet
Fireplaces Number 1
Equipment Built-In Microwave, Dryer, Washer, Cooktop, Dishwasher, Disposal, Refrigerator, Stove
Appliance Built-In Microwave, Dryer, Washer, Cooktop, Dishwasher, Disposal, Refrigerator, Stove
Heat Source Natural Gas
Exterior
Exterior Feature Patio(s)
Garage Garage Door Opener
Garage Spaces 2.0
Amenities Available Common Grounds
Waterfront N
Water Access N
Accessibility None
Porch Patio(s)
Parking Type Attached Garage
Attached Garage 2
Total Parking Spaces 2
Garage Y
Building
Lot Description Cul-de-sac
Story 3
Foundation Other
Sewer Public Sewer
Water Public
Architectural Style Colonial
Level or Stories 3
Additional Building Above Grade, Below Grade
Structure Type 9'+ Ceilings,Vaulted Ceilings
New Construction N
Schools
School District Prince William County Public Schools
Others
HOA Fee Include Pool(s)
Senior Community Yes
Age Restriction 55
Tax ID 7397-79-3809
Ownership Fee Simple
SqFt Source Assessor
Special Listing Condition Standard
Read Less

Bought with Susan Welsh • Keller Williams Realty/Lee Beaver & Assoc.
GET MORE INFORMATION




