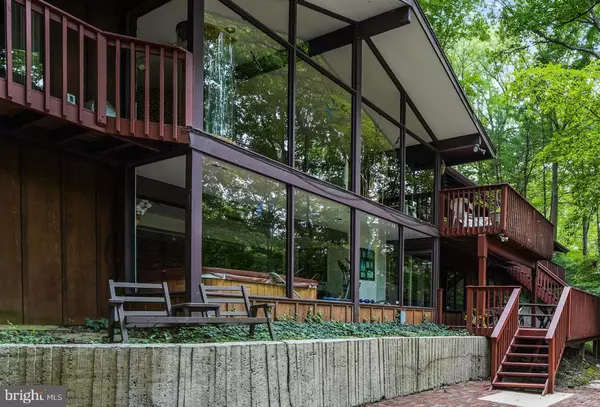For more information regarding the value of a property, please contact us for a free consultation.
9 TANGLEWOOD DR Rose Valley, PA 19086
Want to know what your home might be worth? Contact us for a FREE valuation!

Our team is ready to help you sell your home for the highest possible price ASAP
Key Details
Sold Price $825,000
Property Type Single Family Home
Sub Type Detached
Listing Status Sold
Purchase Type For Sale
Square Footage 2,301 sqft
Price per Sqft $358
Subdivision Todmorden
MLS Listing ID PADE2005362
Sold Date 11/30/21
Style Mid-Century Modern,Contemporary
Bedrooms 4
Full Baths 3
Half Baths 1
HOA Y/N N
Abv Grd Liv Area 2,301
Originating Board BRIGHT
Year Built 1967
Annual Tax Amount $16,788
Tax Year 2021
Lot Size 1.322 Acres
Acres 1.32
Lot Dimensions 75.39 x 328.00
Property Description
This stunning mid-century modern home embodies the distinctive aesthetics of the fine homes designed by architect Robert McElroy. With features such as dynamic rooflines, walls of glass, vaulted ceilings, exposed beams, and breathtaking treetop views, 9 Tanglewood Drive provides unrivaled enjoyment of the beauty of its lush Rose Valley setting. The sophistication of the design and the floor-to-ceiling windows create a nearly invisible dividing line between the interior and nature. A classic open floor plan with large rooms that lend themselves to flexible uses, this spacious home provides everything you need for comfortable living in 2021. The main floor features dual home Offices, a spacious Living Room with an impressive floor to ceiling brick fireplace and a Dining Room--all with access to balconies where you can enjoy extraordinary views of the valley and glistening Ridley Creek in the distance below. There is also a Main Floor Primary Suite with the same amazing view and a private balcony, which allows for the ease and comfort of one floor living. The Kitchen is well outfitted and offers solid Cherry cabinets, black granite counter tops, a large walk in pantry and Breakfast Area. This space is filled with natural light and overlooks a tranquil garden with a waterfall and specimen plantings. The Lower Level has a Family Room as its focal point with a continuation of the floor to ceiling brick fireplace. Surrounding the Family Room are three additional Bedrooms, two full Bathrooms, Laundry and large Recreation Room. There is access to the carport from this level, as well as the lower Deck where stairs lead down to an expansive brick and concrete paver Patio perfect for cozying up to an outside fire in the crisp autumn air. If you want the opportunity to own a home that is a true masterpiece of design where each day you will enjoy the beauty of our changing seasons call for an appointment today. Square footage is according to public records - owner believes it is closer to 3600 sq. ft.
Location
State PA
County Delaware
Area Rose Valley Boro (10439)
Zoning RESIDENTIAL
Rooms
Other Rooms Living Room, Dining Room, Primary Bedroom, Bedroom 2, Bedroom 3, Bedroom 4, Kitchen, Family Room, Sun/Florida Room, Laundry, Office, Utility Room, Bathroom 2, Bathroom 3, Bonus Room, Primary Bathroom, Half Bath
Main Level Bedrooms 1
Interior
Interior Features Entry Level Bedroom, Kitchen - Eat-In, Pantry, Primary Bath(s), Wood Floors, Ceiling Fan(s), Recessed Lighting, Skylight(s), Stall Shower, Tub Shower, Upgraded Countertops
Hot Water Natural Gas
Heating Forced Air
Cooling Central A/C
Flooring Hardwood, Carpet, Ceramic Tile
Fireplaces Number 2
Fireplaces Type Brick
Equipment Built-In Microwave, Oven - Wall, Cooktop, Disposal, Refrigerator, Dishwasher, Washer, Dryer, Water Heater
Fireplace Y
Window Features Skylights
Appliance Built-In Microwave, Oven - Wall, Cooktop, Disposal, Refrigerator, Dishwasher, Washer, Dryer, Water Heater
Heat Source Natural Gas
Laundry Lower Floor
Exterior
Exterior Feature Deck(s), Patio(s)
Garage Spaces 4.0
Waterfront N
Water Access N
View Creek/Stream, Trees/Woods
Roof Type Shingle
Accessibility None
Porch Deck(s), Patio(s)
Parking Type Attached Carport, Driveway, On Street
Total Parking Spaces 4
Garage N
Building
Lot Description Backs to Trees, Cul-de-sac, Landscaping, Pond, Stream/Creek
Story 2
Foundation Other
Sewer Cess Pool, On Site Septic
Water Public
Architectural Style Mid-Century Modern, Contemporary
Level or Stories 2
Additional Building Above Grade, Below Grade
New Construction N
Schools
School District Wallingford-Swarthmore
Others
Pets Allowed Y
Senior Community No
Tax ID 39-00-00187-47
Ownership Fee Simple
SqFt Source Assessor
Security Features Smoke Detector,Carbon Monoxide Detector(s)
Acceptable Financing Cash, Conventional
Horse Property N
Listing Terms Cash, Conventional
Financing Cash,Conventional
Special Listing Condition Standard
Pets Description No Pet Restrictions
Read Less

Bought with Marion C Dinofa • BHHS Fox & Roach-Bryn Mawr
GET MORE INFORMATION




