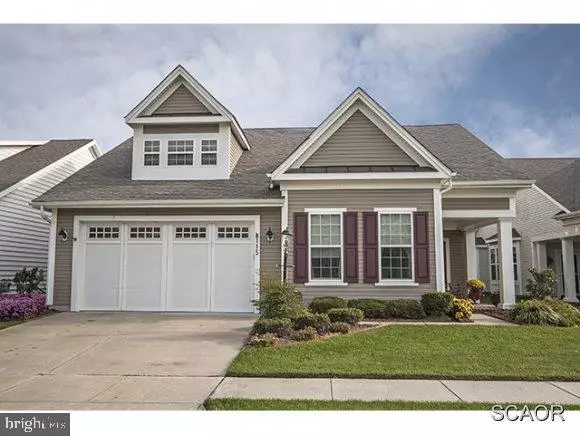For more information regarding the value of a property, please contact us for a free consultation.
115 EMILYS PINTAIL DR Bridgeville, DE 19933
Want to know what your home might be worth? Contact us for a FREE valuation!

Our team is ready to help you sell your home for the highest possible price ASAP
Key Details
Sold Price $250,000
Property Type Single Family Home
Sub Type Detached
Listing Status Sold
Purchase Type For Sale
Square Footage 2,400 sqft
Price per Sqft $104
Subdivision Heritage Shores
MLS Listing ID 1001015846
Sold Date 05/18/17
Style Contemporary
Bedrooms 3
Full Baths 3
HOA Fees $247/ann
HOA Y/N Y
Abv Grd Liv Area 2,400
Originating Board SCAOR
Year Built 2006
Annual Tax Amount $3,253
Lot Size 7,405 Sqft
Acres 0.17
Property Description
This freshly painted "Bridgebranch" model is ready to move in. Beautiful hardwood floors in formal Dining Room & Family Room w/ gas fireplace. Large kitchen has Corian counters and island. First floor Master Bedroom has wonderful bath w/soaking tub, double sinks and separate shower. Enjoy your private, treed and landscaped backyard from your Sunroom and Screened-in Porch w/retractable wind sensored awning. The whole house fan will save you $ on AC. Your guest will appreciate their own bedroom and full bath on the 2nd floor. Large storage room on the upper floor will house all your "treasures". This home is a must see! PRICED TO SELL WELL BELOW COMS. Heritage Shores is a great community that has everything you could want: Arthur Hills Golf Course, 28,000 square foot Clubhouse, indoor and outdoor Pools, newly remodeled Fitness Center and Aerobics Room, Tennis Courts, Pickle Ball Courts, Bocce Ball and the list goes on and on. SELLER OFFERING A "1 YEAR" HOME WARRANTY.
Location
State DE
County Sussex
Area Northwest Fork Hundred (31012)
Rooms
Other Rooms Dining Room, Primary Bedroom, Kitchen, Family Room, Sun/Florida Room, Laundry, Storage Room, Additional Bedroom
Interior
Interior Features Attic, Kitchen - Island, Pantry, Entry Level Bedroom, Ceiling Fan(s), WhirlPool/HotTub, Window Treatments
Hot Water Natural Gas
Heating Baseboard
Cooling Central A/C, Whole House Fan
Flooring Carpet, Hardwood, Tile/Brick
Fireplaces Number 1
Fireplaces Type Gas/Propane
Equipment Dishwasher, Disposal, Icemaker, Refrigerator, Microwave, Oven/Range - Gas, Oven - Self Cleaning, Washer/Dryer Hookups Only, Water Heater
Furnishings No
Fireplace Y
Window Features Insulated,Screens
Appliance Dishwasher, Disposal, Icemaker, Refrigerator, Microwave, Oven/Range - Gas, Oven - Self Cleaning, Washer/Dryer Hookups Only, Water Heater
Heat Source Natural Gas
Exterior
Exterior Feature Patio(s), Porch(es), Screened
Garage Garage Door Opener
Amenities Available Retirement Community, Cable, Fitness Center, Party Room, Golf Course, Hot tub, Jog/Walk Path, Swimming Pool, Pool - Outdoor, Putting Green, Tennis Courts
Waterfront N
Water Access N
Roof Type Architectural Shingle
Porch Patio(s), Porch(es), Screened
Parking Type Off Street, Driveway, Attached Garage
Garage Y
Building
Lot Description Cleared, Landscaping
Story 2
Foundation Slab
Sewer Public Sewer
Water Public
Architectural Style Contemporary
Level or Stories 2
Additional Building Above Grade
New Construction N
Schools
School District Woodbridge
Others
Senior Community Yes
Age Restriction 55
Tax ID 131-14.00-175.00
Ownership Fee Simple
SqFt Source Estimated
Acceptable Financing Cash, Conventional, FHA, VA
Listing Terms Cash, Conventional, FHA, VA
Financing Cash,Conventional,FHA,VA
Read Less

Bought with Debbie Shearer • Active Adults Realty
GET MORE INFORMATION


