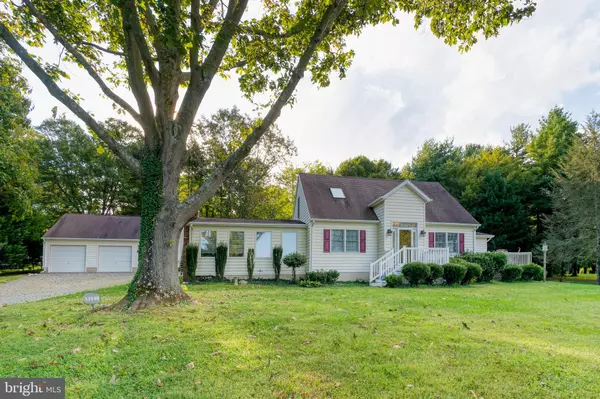For more information regarding the value of a property, please contact us for a free consultation.
13899 TURNERS POINT RD Kennedyville, MD 21645
Want to know what your home might be worth? Contact us for a FREE valuation!

Our team is ready to help you sell your home for the highest possible price ASAP
Key Details
Sold Price $425,000
Property Type Single Family Home
Sub Type Detached
Listing Status Sold
Purchase Type For Sale
Square Footage 2,592 sqft
Price per Sqft $163
Subdivision Kentmore Park
MLS Listing ID MDKE2000500
Sold Date 10/29/21
Style Cape Cod
Bedrooms 3
Full Baths 2
HOA Y/N N
Abv Grd Liv Area 2,592
Originating Board BRIGHT
Year Built 1985
Annual Tax Amount $3,902
Tax Year 2021
Lot Size 0.574 Acres
Acres 0.57
Property Description
Exceptional community close to Chestertown and Middletown. Convenient for travel from PA, NJ, DE and DC. Well maintained home with beautiful hardwood floors, cathedral ceilings, kitchen island. Living room, great room with outside access to rear yard. Second great room with heart pine flooring, natural light, beautiful fireplace and outside entrance. Full basement, upper level loft, possible additional guest space. Front porch with trex type flooring, vinyl railing. Creek side deck with entrance from living room and dining room. Great areas for easy living. Garage has walk in storage and second level storage. Private patio at the back of the home. Close to private community beach, boat ramp, piers. Beautiful sunsets. Active voluntary Social organization for year round activities. Fiber optic internet available. Golf car community.
Location
State MD
County Kent
Zoning CAR
Rooms
Other Rooms Living Room, Dining Room, Primary Bedroom, Bedroom 2, Bedroom 3, Kitchen, Foyer, Great Room, Bathroom 1, Bonus Room
Basement Unfinished
Main Level Bedrooms 2
Interior
Interior Features Ceiling Fan(s), Entry Level Bedroom, Exposed Beams, Kitchen - Island, Primary Bath(s), Recessed Lighting, Skylight(s), Tub Shower, Stall Shower, Wood Floors
Hot Water Electric
Heating Heat Pump(s)
Cooling Heat Pump(s), Central A/C, Ceiling Fan(s), Dehumidifier, Zoned
Flooring Ceramic Tile, Carpet, Hardwood
Fireplaces Number 1
Fireplaces Type Wood
Equipment Built-In Range, Dishwasher, Dryer, Oven/Range - Gas, Refrigerator, Washer, Water Heater
Fireplace Y
Appliance Built-In Range, Dishwasher, Dryer, Oven/Range - Gas, Refrigerator, Washer, Water Heater
Heat Source Electric, Oil
Laundry Main Floor
Exterior
Exterior Feature Deck(s)
Garage Garage - Front Entry, Additional Storage Area
Garage Spaces 2.0
Utilities Available Propane, Phone
Waterfront N
Water Access Y
Roof Type Composite
Accessibility None
Porch Deck(s)
Parking Type Detached Garage
Total Parking Spaces 2
Garage Y
Building
Story 1.5
Foundation Other, Block, Crawl Space
Sewer On Site Septic
Water Well
Architectural Style Cape Cod
Level or Stories 1.5
Additional Building Above Grade, Below Grade
New Construction N
Schools
High Schools Kent County
School District Kent County Public Schools
Others
Senior Community No
Tax ID 1502017024
Ownership Fee Simple
SqFt Source Assessor
Special Listing Condition Standard
Read Less

Bought with Brian D. Foraker • BHHS Fox & Roach - Hockessin
GET MORE INFORMATION




