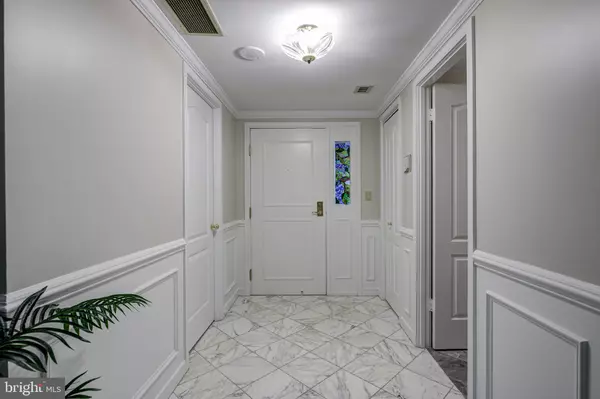For more information regarding the value of a property, please contact us for a free consultation.
10001 WINDSTREAM DR #501 Columbia, MD 21044
Want to know what your home might be worth? Contact us for a FREE valuation!

Our team is ready to help you sell your home for the highest possible price ASAP
Key Details
Sold Price $355,000
Property Type Condo
Sub Type Condo/Co-op
Listing Status Sold
Purchase Type For Sale
Square Footage 1,470 sqft
Price per Sqft $241
Subdivision Wilde Lake
MLS Listing ID MDHW2005060
Sold Date 10/22/21
Style Contemporary
Bedrooms 2
Full Baths 2
Half Baths 1
Condo Fees $845/mo
HOA Fees $80/ann
HOA Y/N Y
Abv Grd Liv Area 1,470
Originating Board BRIGHT
Year Built 1990
Annual Tax Amount $4,403
Tax Year 2021
Property Description
Move right in and relax! This is your opportunity to own a RARELY AVAILABLE 2 bedroom 2 full and one half bath CORNER UNIT with your own private terrace in Downtown Columbia's premier highrise, Watermark Place! Enjoy stunning year-round views of Wilde Lake and Wilde Lake Park from all major living areas of your fifth-floor home from the abundant patio, outdoor terrace and lovely windows, affording fabulous natural light. Unwind and relax in the exceptionally spacious living room with tray ceilings, lake views and balcony access, creating a stunning indoor/outdoor feel. Entertain family and friends in the beautiful dining room, complete with crown molding and chair rail and conveniently located right off of the living room and kitchen. Your eat-in kitchen features Corian counters, double wall ovens, wonderful countertop and cabinet space and a delightfully bright breakfast room. At the end of the day, retreat into your expansive corner-view master suite with a large walk-in closet and updated luxury master bath. The primary bedroom also has a private generously sized outdoor terrace, with plenty of space for reading, outdoor dining or simply relaxing during warmer weather. The secondary corner-view en-suite bedroom features an additional walk-in closet and private en-suite full bath. Convenient in-unit laundry/utility room, deep storage coat closet and a half bath in the foyer area complete this hard-to-find unit. Freshly painted with LVP and marble floors. Price includes covered parking space (#54) and a separate storage unit (#46) on the first floor of the building. Enjoy an abundance of community amenities including 24/7 security, on-site doorman/concierge, a welcoming lounge, well-equipped exercise room, club room with kitchenette, heated outdoor pool with patio and grills and beautifully landscaped grounds. Fantastic and convenient location in Downtown Columbia to enjoy lakes, shopping at Columbia Mall, walking trails, dining, concerts at Merriweather Post Pavillion and easy access to Columbia's extensive path system. Just minutes from Rt. 29, Rt. 100, I-95 and Rt 70. Appointments at Watermark require 24-hour notice ** NEW HVAC 2019 ** CPRA is $967.50/year and Condo fee is $845.41/month
Location
State MD
County Howard
Zoning NT
Rooms
Other Rooms Living Room, Dining Room, Primary Bedroom, Bedroom 2, Kitchen, Foyer, Breakfast Room, Primary Bathroom, Full Bath, Half Bath
Main Level Bedrooms 2
Interior
Interior Features Kitchen - Table Space, Dining Area, Upgraded Countertops, Window Treatments, Primary Bath(s), Floor Plan - Open, Chair Railings, Combination Dining/Living, Crown Moldings, Kitchen - Eat-In, Recessed Lighting, Sprinkler System, Tub Shower, Walk-in Closet(s), Breakfast Area, Entry Level Bedroom, Formal/Separate Dining Room, Other
Hot Water Electric
Heating Central, Heat Pump(s)
Cooling Heat Pump(s)
Flooring Luxury Vinyl Plank, Ceramic Tile, Marble
Equipment Built-In Microwave, Built-In Range, Dishwasher, Refrigerator, Oven - Wall, Oven - Double, Dryer, Washer, Disposal, Exhaust Fan
Furnishings No
Fireplace N
Window Features Sliding,Insulated
Appliance Built-In Microwave, Built-In Range, Dishwasher, Refrigerator, Oven - Wall, Oven - Double, Dryer, Washer, Disposal, Exhaust Fan
Heat Source Electric
Laundry Washer In Unit, Dryer In Unit, Has Laundry
Exterior
Exterior Feature Terrace, Balcony
Garage Garage Door Opener, Inside Access, Covered Parking
Garage Spaces 1.0
Parking On Site 1
Utilities Available Under Ground
Amenities Available Common Grounds, Concierge, Elevator, Exercise Room, Fitness Center, Reserved/Assigned Parking, Meeting Room, Security, Golf Course Membership Available, Jog/Walk Path, Other, Pool - Outdoor, Pool - Indoor
Waterfront N
Water Access N
View Garden/Lawn, Lake
Accessibility Elevator
Porch Terrace, Balcony
Parking Type Attached Garage
Attached Garage 1
Total Parking Spaces 1
Garage Y
Building
Story 1
Unit Features Hi-Rise 9+ Floors
Sewer Public Sewer
Water Public
Architectural Style Contemporary
Level or Stories 1
Additional Building Above Grade, Below Grade
Structure Type Dry Wall,High,Tray Ceilings
New Construction N
Schools
School District Howard County Public School System
Others
Pets Allowed Y
HOA Fee Include Ext Bldg Maint,Lawn Maintenance,Management,Insurance,Reserve Funds,Snow Removal,Pool(s),Common Area Maintenance,Custodial Services Maintenance,Trash,Water
Senior Community No
Tax ID 1415097205
Ownership Condominium
Security Features 24 hour security,Doorman,Desk in Lobby,Main Entrance Lock,Sprinkler System - Indoor,Smoke Detector,Fire Detection System
Acceptable Financing Cash, Conventional, FHA, VA
Horse Property N
Listing Terms Cash, Conventional, FHA, VA
Financing Cash,Conventional,FHA,VA
Special Listing Condition Standard
Pets Description Cats OK, Dogs OK, Size/Weight Restriction
Read Less

Bought with Barbara N Seely • Long & Foster Real Estate, Inc.
GET MORE INFORMATION




