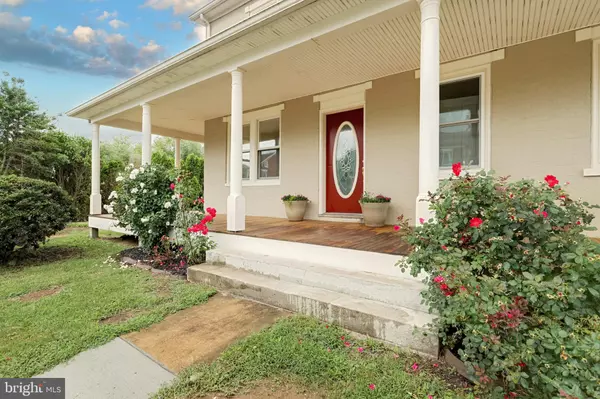For more information regarding the value of a property, please contact us for a free consultation.
770 WHITE HALL RD Littlestown, PA 17340
Want to know what your home might be worth? Contact us for a FREE valuation!

Our team is ready to help you sell your home for the highest possible price ASAP
Key Details
Sold Price $289,900
Property Type Single Family Home
Sub Type Detached
Listing Status Sold
Purchase Type For Sale
Square Footage 2,841 sqft
Price per Sqft $102
Subdivision None, Rural
MLS Listing ID PAAD2000880
Sold Date 10/08/21
Style Colonial
Bedrooms 4
Full Baths 3
HOA Y/N N
Abv Grd Liv Area 2,841
Originating Board BRIGHT
Year Built 1850
Annual Tax Amount $3,828
Tax Year 2021
Lot Size 1.790 Acres
Acres 1.79
Property Description
Open the Front Door, step back in time and you will fall in love all over again with this 1850's Double Brick home which was totally renovated. Enjoy 1.79 acre L shaped lot that also has road frontage on Locust Lane. With all of today's modem conveniences this home boasts beautiful Hardwood flooring throughout and well insulated plastered walls. A one of a kind custom Kitchen with granite countertops, large center island, double door pantry, all stainless appliances and a fireplace. Laundry is on the main level and has a washer and dryer. First floor family room has a beautiful brick fireplace. Large bright living room looks out on a beautiful wood stained covered front porch. Rounding out the first floor with a bedroom and full bath. Second floor has 3 additional Bedrooms and 2 full baths. Primary bedroom has a walk in cedar closet and full bath. Full walk up attic for additional storage. Freshly painted throughout. Replacement windows. New Metal roof. 200 amp electrical service. 2 zone heating system. Also enjoy the Apple tree and Grape vines in the sprawling yard. Shed is included.
Location
State PA
County Adams
Area Mount Pleasant Twp (14332)
Zoning RESIDENTIAL
Rooms
Other Rooms Living Room, Bedroom 2, Bedroom 3, Bedroom 4, Kitchen, Family Room, Bedroom 1, Bathroom 1, Bathroom 2, Bathroom 3
Basement Outside Entrance
Main Level Bedrooms 1
Interior
Interior Features Attic, Entry Level Bedroom, Exposed Beams, Family Room Off Kitchen, Floor Plan - Traditional, Kitchen - Country, Kitchen - Eat-In, Kitchen - Island, Primary Bath(s), Stall Shower, Tub Shower, Upgraded Countertops, Walk-in Closet(s), Wood Floors
Hot Water Electric
Heating Forced Air, Heat Pump - Electric BackUp
Cooling Central A/C
Flooring Hardwood, Ceramic Tile
Fireplaces Number 2
Equipment Built-In Microwave, Dishwasher, Dryer - Electric, Oven/Range - Electric, Refrigerator, Stainless Steel Appliances, Washer, Water Heater
Furnishings No
Fireplace Y
Window Features Insulated,Replacement
Appliance Built-In Microwave, Dishwasher, Dryer - Electric, Oven/Range - Electric, Refrigerator, Stainless Steel Appliances, Washer, Water Heater
Heat Source Electric, Propane - Owned
Laundry Main Floor
Exterior
Exterior Feature Porch(es)
Garage Spaces 5.0
Utilities Available Propane, Cable TV Available, Electric Available, Phone Available
Waterfront N
Water Access N
Roof Type Metal
Accessibility None
Porch Porch(es)
Parking Type Driveway, Off Street
Total Parking Spaces 5
Garage N
Building
Lot Description Cleared, Front Yard, Irregular, Level, Not In Development, Rear Yard, Road Frontage, Rural, SideYard(s)
Story 2.5
Sewer On Site Septic
Water Well
Architectural Style Colonial
Level or Stories 2.5
Additional Building Above Grade, Below Grade
Structure Type Plaster Walls
New Construction N
Schools
Middle Schools Maple Avenue
High Schools Littlestown
School District Littlestown Area
Others
Senior Community No
Tax ID 32I15-0023---000
Ownership Fee Simple
SqFt Source Estimated
Acceptable Financing Cash, Conventional, FHA, VA
Listing Terms Cash, Conventional, FHA, VA
Financing Cash,Conventional,FHA,VA
Special Listing Condition Standard
Read Less

Bought with Sandy Milburn • Keller Williams Keystone Realty
GET MORE INFORMATION




