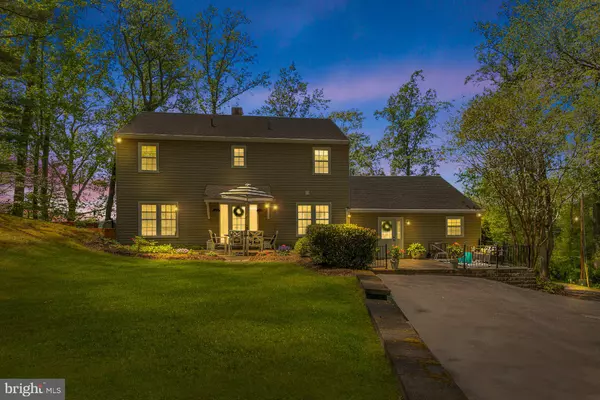For more information regarding the value of a property, please contact us for a free consultation.
8120 CHAPEL POINT RD Port Tobacco, MD 20677
Want to know what your home might be worth? Contact us for a FREE valuation!

Our team is ready to help you sell your home for the highest possible price ASAP
Key Details
Sold Price $660,000
Property Type Single Family Home
Sub Type Detached
Listing Status Sold
Purchase Type For Sale
Square Footage 2,938 sqft
Price per Sqft $224
Subdivision Potobac Shores
MLS Listing ID MDCH224452
Sold Date 07/01/21
Style Colonial
Bedrooms 4
Full Baths 2
Half Baths 1
HOA Y/N N
Abv Grd Liv Area 2,938
Originating Board BRIGHT
Year Built 1963
Annual Tax Amount $5,097
Tax Year 2021
Lot Size 2.650 Acres
Acres 2.65
Property Description
4-SEASON PORT TOBACCO RIVER & VALLEY VIEWS! SECLUDED, PARK-LIKE PROPERTY! COMMUNITY WATER ACCESS! NEW HIGH-END CUSTOM KITCHEN! CAFE WIFI APPLIANCES, QUARTZ COUNTERS, CUSTOM CABINETS, HOOD, 10’x4’ ISLAND W/CABINETS ON BOTH SIDES! NEW DESIGNER FLOORING! NEW HVAC SYSTEM! 29 WINDOWS REPLACED, INCL BAY & ATTIC WINDOWS! 3 PATIOS & LARGE FRONT PORCH! LARGE DETACHED 2+ CAR GARAGE!
Location
State MD
County Charles
Zoning RC
Direction West
Rooms
Other Rooms Living Room, Primary Bedroom, Bedroom 2, Bedroom 3, Bedroom 4, Kitchen, Family Room, Office, Bathroom 2, Bathroom 3, Primary Bathroom
Main Level Bedrooms 1
Interior
Interior Features Attic, Attic/House Fan, Breakfast Area, Built-Ins, Butlers Pantry, Carpet, Cedar Closet(s), Ceiling Fan(s), Chair Railings, Combination Kitchen/Dining, Crown Moldings, Entry Level Bedroom, Family Room Off Kitchen, Kitchen - Eat-In, Kitchen - Gourmet, Kitchen - Island, Kitchen - Table Space, Primary Bath(s), Recessed Lighting, Store/Office, Upgraded Countertops, Wainscotting, Walk-in Closet(s), Wood Floors, Wood Stove, Other
Hot Water Oil
Heating Baseboard - Electric, Central, Energy Star Heating System, Heat Pump(s), Hot Water, Wood Burn Stove, Zoned
Cooling Ceiling Fan(s), Central A/C, Energy Star Cooling System, Heat Pump(s), Programmable Thermostat, Zoned
Flooring Carpet, Ceramic Tile, Hardwood, Vinyl
Fireplaces Number 2
Fireplaces Type Gas/Propane, Heatilator, Insert
Equipment Built-In Range, Cooktop, Dishwasher, Energy Efficient Appliances, ENERGY STAR Clothes Washer, ENERGY STAR Dishwasher, ENERGY STAR Freezer, ENERGY STAR Refrigerator, Exhaust Fan, Extra Refrigerator/Freezer, Freezer, Icemaker, Microwave, Oven - Double, Oven - Self Cleaning, Oven/Range - Electric, Range Hood, Refrigerator, Six Burner Stove, Washer - Front Loading, Washer/Dryer Stacked, Water Dispenser, Water Heater
Fireplace Y
Window Features Bay/Bow,Double Pane,Energy Efficient,ENERGY STAR Qualified,Insulated,Replacement,Screens,Vinyl Clad
Appliance Built-In Range, Cooktop, Dishwasher, Energy Efficient Appliances, ENERGY STAR Clothes Washer, ENERGY STAR Dishwasher, ENERGY STAR Freezer, ENERGY STAR Refrigerator, Exhaust Fan, Extra Refrigerator/Freezer, Freezer, Icemaker, Microwave, Oven - Double, Oven - Self Cleaning, Oven/Range - Electric, Range Hood, Refrigerator, Six Burner Stove, Washer - Front Loading, Washer/Dryer Stacked, Water Dispenser, Water Heater
Heat Source Electric, Oil, Wood
Laundry Dryer In Unit, Main Floor, Washer In Unit
Exterior
Exterior Feature Deck(s), Patio(s), Porch(es), Wrap Around
Garage Additional Storage Area, Garage - Front Entry, Garage Door Opener, Oversized, Other
Garage Spaces 2.0
Utilities Available Electric Available, Phone Available, Water Available
Waterfront N
Water Access N
View Garden/Lawn, Panoramic, River, Scenic Vista, Trees/Woods
Roof Type Architectural Shingle
Street Surface Paved
Accessibility 2+ Access Exits, 32\"+ wide Doors, 36\"+ wide Halls, 48\"+ Halls, Doors - Swing In
Porch Deck(s), Patio(s), Porch(es), Wrap Around
Parking Type Detached Garage, Driveway, Off Street, Other
Total Parking Spaces 2
Garage Y
Building
Lot Description Backs to Trees, Front Yard, Landscaping, Partly Wooded, Private, Rear Yard, Rural, Secluded
Story 2.5
Foundation Slab
Sewer Septic Exists
Water Private, Well
Architectural Style Colonial
Level or Stories 2.5
Additional Building Above Grade, Below Grade
Structure Type Dry Wall
New Construction N
Schools
School District Charles County Public Schools
Others
Senior Community No
Tax ID 0901010298
Ownership Fee Simple
SqFt Source Assessor
Security Features Smoke Detector
Acceptable Financing Cash, Conventional
Listing Terms Cash, Conventional
Financing Cash,Conventional
Special Listing Condition Standard
Read Less

Bought with John O. Gatton Jr. • CENTURY 21 New Millennium
GET MORE INFORMATION




