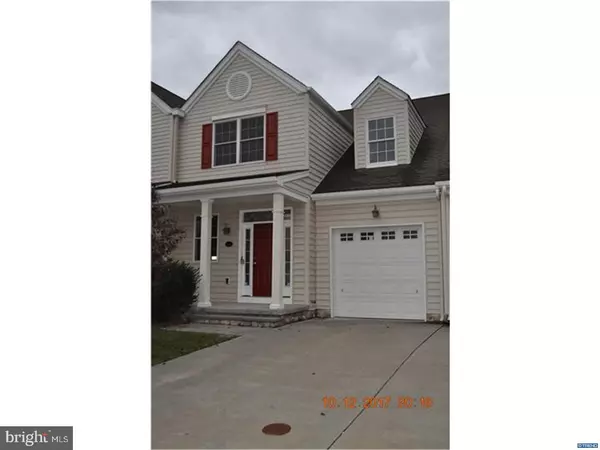For more information regarding the value of a property, please contact us for a free consultation.
103 CANDOR LN Dover, DE 19901
Want to know what your home might be worth? Contact us for a FREE valuation!

Our team is ready to help you sell your home for the highest possible price ASAP
Key Details
Sold Price $192,500
Property Type Townhouse
Sub Type Interior Row/Townhouse
Listing Status Sold
Purchase Type For Sale
Square Footage 2,231 sqft
Price per Sqft $86
Subdivision Longacre Village
MLS Listing ID 1003282235
Sold Date 06/01/18
Style Colonial
Bedrooms 4
Full Baths 2
Half Baths 1
HOA Fees $140/mo
HOA Y/N Y
Abv Grd Liv Area 2,231
Originating Board TREND
Year Built 2011
Annual Tax Amount $1,282
Tax Year 2017
Lot Size 2,614 Sqft
Acres 0.06
Lot Dimensions 26X100
Property Description
Wow! an affordable home in a 55+ community...Large Townhome with first-floor master bedroom in the desirable 55+ community of Longacre Village. This beautiful home features a spacious first floor master bedroom with walk in closet and full bath w/double vanity, The first floor features Hardwood floors in the 2 story entrance, into the kitchen,dining room & half bathroom. The spacious kitchen features beautiful cabinets, granite countertops and New stainless Steel Appliances. Upstairs is perfect for quest with 3 additional bedrooms and a full bathroom. This home is move in ready with new carpet, new appliances, & freshly painted throughout. You can live on the first floor but use the extra space upstairs for the grandchildren or visitors. You will find plenty of things to do and neighbors to do them with. The community features full service Grass cutting and Snow removal. There is also a beautiful clubhouse and outdoor pool. Longacre Village is situated in the heart of Delaware where you are only a short drive to the beaches, the city, or venture to the city of Philadelphia, Baltimore or Washington DC. There is no better place to retire. This home is priced to move and will not last long. Take a look before it's to late. Seller is a licensed realtor.
Location
State DE
County Kent
Area Caesar Rodney (30803)
Zoning AR
Direction West
Rooms
Other Rooms Living Room, Dining Room, Primary Bedroom, Bedroom 2, Bedroom 3, Kitchen, Bedroom 1, Attic
Interior
Interior Features Primary Bath(s), Butlers Pantry
Hot Water Electric
Heating Gas, Forced Air
Cooling Central A/C
Flooring Wood, Fully Carpeted, Vinyl
Equipment Oven - Self Cleaning, Dishwasher
Fireplace N
Appliance Oven - Self Cleaning, Dishwasher
Heat Source Natural Gas
Laundry Main Floor
Exterior
Exterior Feature Deck(s)
Garage Spaces 2.0
Utilities Available Cable TV
Amenities Available Swimming Pool
Waterfront N
Water Access N
Roof Type Pitched,Shingle
Accessibility None
Porch Deck(s)
Parking Type Attached Garage
Attached Garage 1
Total Parking Spaces 2
Garage Y
Building
Lot Description Level
Story 2
Foundation Concrete Perimeter
Sewer Public Sewer
Water Public
Architectural Style Colonial
Level or Stories 2
Additional Building Above Grade
New Construction N
Schools
Elementary Schools W.B. Simpson
School District Caesar Rodney
Others
HOA Fee Include Pool(s),Common Area Maintenance,Lawn Maintenance,Snow Removal
Senior Community Yes
Tax ID 00-10304-04-2600-00001
Ownership Fee Simple
Acceptable Financing Conventional, VA, FHA 203(b)
Listing Terms Conventional, VA, FHA 203(b)
Financing Conventional,VA,FHA 203(b)
Read Less

Bought with Yvonne M Hall • Keller Williams Realty Central-Delaware
GET MORE INFORMATION




