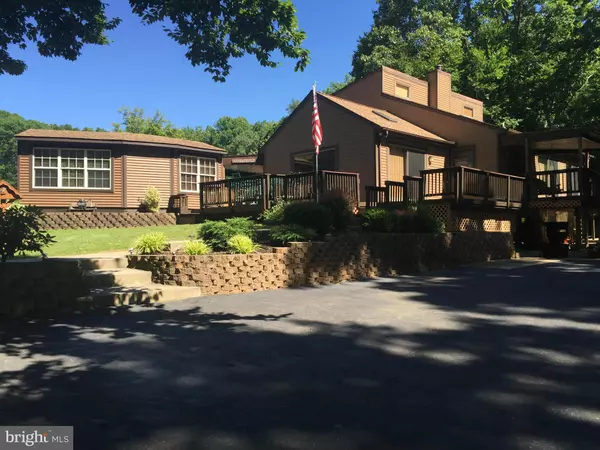For more information regarding the value of a property, please contact us for a free consultation.
3913 PADDRICK RD Darlington, MD 21034
Want to know what your home might be worth? Contact us for a FREE valuation!

Our team is ready to help you sell your home for the highest possible price ASAP
Key Details
Sold Price $489,333
Property Type Single Family Home
Sub Type Detached
Listing Status Sold
Purchase Type For Sale
Square Footage 2,920 sqft
Price per Sqft $167
Subdivision None Available
MLS Listing ID 1001693155
Sold Date 08/12/16
Style Chalet
Bedrooms 2
Full Baths 3
HOA Y/N N
Abv Grd Liv Area 1,920
Originating Board MRIS
Year Built 1987
Annual Tax Amount $4,590
Tax Year 2015
Lot Size 14.820 Acres
Acres 14.82
Property Description
14.82 ACRES. 3 OUT BUILDINGS.3 FENCED PASTURES.RIDING RING.3 FULL BATHS.WRAP AROUND DECK&PORCH.2 WOOD STOVES.2 SPRING FED PONDS.OAK FLRS.CERAMIC TILE BATHS&KITCHEN. VAULTED CEILINGS.VIEW OF NATURE FROM EVERY WINDOW.PAVED PAN HANDLE DRIVEWAY FOR TOTAL PRIVACY.
Location
State MD
County Harford
Zoning AG
Rooms
Other Rooms Living Room, Primary Bedroom, Bedroom 2, Game Room, Family Room, Exercise Room, Great Room, Laundry, Loft, Other, Bedroom 6
Basement Connecting Stairway, Front Entrance, Outside Entrance, Sump Pump, Daylight, Partial, Full, Fully Finished, Walkout Level
Main Level Bedrooms 1
Interior
Interior Features 2nd Kitchen, Breakfast Area, Family Room Off Kitchen, Kitchen - Gourmet, Kitchen - Country, Combination Kitchen/Living, Kitchen - Island, Kitchen - Eat-In, Primary Bath(s), Built-Ins, Upgraded Countertops, Window Treatments, Wood Floors, Recessed Lighting
Hot Water Electric
Heating Heat Pump(s), Forced Air
Cooling Ceiling Fan(s), Central A/C, Dehumidifier, Heat Pump(s)
Fireplaces Number 2
Fireplaces Type Equipment, Mantel(s)
Equipment Dishwasher, Dryer, Exhaust Fan, Oven/Range - Gas, Refrigerator, Washer
Fireplace Y
Window Features Skylights
Appliance Dishwasher, Dryer, Exhaust Fan, Oven/Range - Gas, Refrigerator, Washer
Heat Source Electric
Exterior
Exterior Feature Balconies- Multiple, Deck(s), Wrap Around
Fence Board, High Tensile
Utilities Available Under Ground
Waterfront N
View Y/N Y
Water Access N
View Pasture, Trees/Woods
Roof Type Shingle
Accessibility None
Porch Balconies- Multiple, Deck(s), Wrap Around
Parking Type Driveway, Off Street
Garage N
Private Pool N
Building
Lot Description Backs to Trees, Partly Wooded, Unrestricted, Secluded, Private
Story 3+
Sewer Gravity Sept Fld, Septic Exists
Water Well
Architectural Style Chalet
Level or Stories 3+
Additional Building Above Grade, Barn/Stable, Below Grade, Cabana/Pool House, Carriage House, Shed, Barn, Horse Stable, Shed Shop, Storage Barn/Shed, Run-in Shed, Loafing Shed
New Construction N
Schools
Elementary Schools Dublin
Middle Schools North Harford
High Schools North Harford
School District Harford County Public Schools
Others
Senior Community No
Tax ID 1305022185
Ownership Fee Simple
Security Features Security Gate,Smoke Detector
Acceptable Financing FHLMC, FHA, FMHA, FNMA, Other, VA, VHDA
Horse Feature Horses Allowed, Arena
Listing Terms FHLMC, FHA, FMHA, FNMA, Other, VA, VHDA
Financing FHLMC,FHA,FMHA,FNMA,Other,VA,VHDA
Special Listing Condition Standard
Read Less

Bought with Rodolfo Magnaye Jr. • American Premier Realty, LLC
GET MORE INFORMATION




