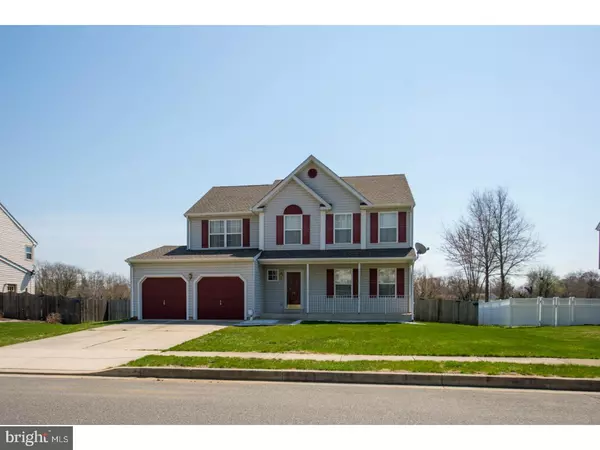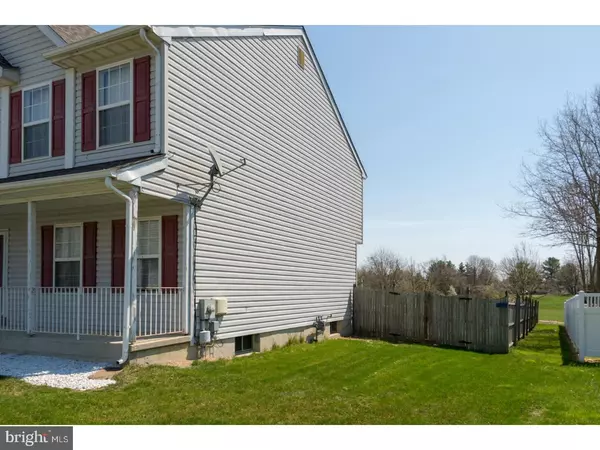For more information regarding the value of a property, please contact us for a free consultation.
14 BRADY CIR Middletown, DE 19709
Want to know what your home might be worth? Contact us for a FREE valuation!

Our team is ready to help you sell your home for the highest possible price ASAP
Key Details
Sold Price $285,000
Property Type Single Family Home
Sub Type Detached
Listing Status Sold
Purchase Type For Sale
Square Footage 1,875 sqft
Price per Sqft $152
Subdivision Greenlawn
MLS Listing ID 1000396082
Sold Date 06/08/18
Style Colonial
Bedrooms 4
Full Baths 2
Half Baths 1
HOA Y/N N
Abv Grd Liv Area 1,875
Originating Board TREND
Year Built 2001
Annual Tax Amount $2,085
Tax Year 2017
Lot Size 0.260 Acres
Acres 0.26
Lot Dimensions 77X140
Property Description
Welcome to this beautiful 4 bedroom house tucked in the back of the community on a quiet cul-de-sac minutes from all that Middletown has to offer. The first floor is all tile, which makes life easy on cleaning day. It has had some upgrades like new paint throughout and carpet. The large basement is perfect for just about anything you fancy. Life has gotten easier with a 2nd floor laundry room, gone are the days of carrying laundry baskets up and down the stairs. The backyard is perfect for bbqs, pool parties or just hanging out. Grab your coffee or wine sit outside on the deck and watch the deer and geese graze. With everything this house has to offer it can fit into just about anyone's description of home sweet home. Make sure it's on the top of your list to see before it's too late. Listing agent is related to the seller's.
Location
State DE
County New Castle
Area South Of The Canal (30907)
Zoning R1
Rooms
Other Rooms Living Room, Dining Room, Primary Bedroom, Bedroom 2, Bedroom 3, Kitchen, Family Room, Bedroom 1
Basement Full
Interior
Interior Features Dining Area
Hot Water Natural Gas
Heating Gas, Forced Air
Cooling Central A/C
Flooring Tile/Brick
Fireplaces Number 1
Fireplace Y
Heat Source Natural Gas
Laundry Upper Floor
Exterior
Exterior Feature Deck(s)
Garage Spaces 2.0
Pool Above Ground
Waterfront N
Water Access N
Accessibility None
Porch Deck(s)
Parking Type Driveway, Attached Garage
Attached Garage 2
Total Parking Spaces 2
Garage Y
Building
Story 2
Sewer Public Sewer
Water Public
Architectural Style Colonial
Level or Stories 2
Additional Building Above Grade
New Construction N
Schools
School District Appoquinimink
Others
Senior Community No
Tax ID 23-004.00-138
Ownership Fee Simple
Acceptable Financing Conventional, VA, FHA 203(b), USDA
Listing Terms Conventional, VA, FHA 203(b), USDA
Financing Conventional,VA,FHA 203(b),USDA
Read Less

Bought with Paul J Mann • BHHS Fox & Roach-Greenville
GET MORE INFORMATION




