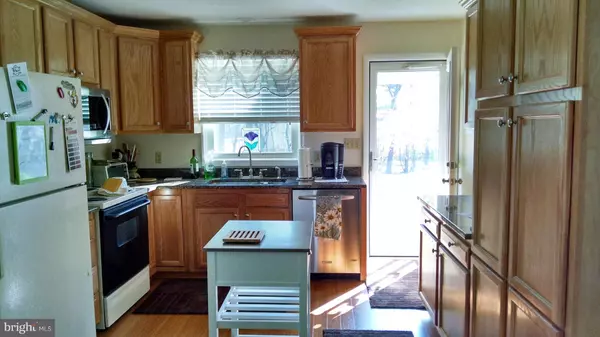For more information regarding the value of a property, please contact us for a free consultation.
10225 WAGONWHEEL RD SW Lavale, MD 21502
Want to know what your home might be worth? Contact us for a FREE valuation!

Our team is ready to help you sell your home for the highest possible price ASAP
Key Details
Sold Price $164,777
Property Type Single Family Home
Sub Type Detached
Listing Status Sold
Purchase Type For Sale
Square Footage 1,564 sqft
Price per Sqft $105
Subdivision None Available
MLS Listing ID 1000262698
Sold Date 05/30/18
Style Cape Cod
Bedrooms 3
Full Baths 2
HOA Y/N N
Abv Grd Liv Area 1,564
Originating Board MRIS
Year Built 1960
Annual Tax Amount $1,881
Tax Year 2017
Lot Size 4.170 Acres
Acres 4.17
Property Description
Rare opportunity to get 4+acres + a 3 BR, 2 bath lovingly renovated 1 owner home in the heart of LaVale! Featuring all new in '15 kitchen w/ appliances+granite tops. Plus new: laminate flooring, 2 new full bathrooms, interior lighting, rear deck and fresh paint! JUST MOVE IN!!! French doors in basement level. Magical back yard with wildlife and wooded for hiking/exploring! You will love this!
Location
State MD
County Allegany
Area Lavale - Allegany County (Mdal4)
Rooms
Other Rooms Living Room, Bedroom 2, Bedroom 3, Kitchen, Family Room, Bedroom 1
Basement Side Entrance, Connecting Stairway, Outside Entrance, Full, Shelving, Space For Rooms, Daylight, Partial, Walkout Level, Windows
Main Level Bedrooms 1
Interior
Interior Features Combination Kitchen/Dining, Upgraded Countertops, Crown Moldings, Entry Level Bedroom, Window Treatments, Wood Floors, Recessed Lighting, Floor Plan - Traditional
Hot Water Electric
Heating Baseboard, Hot Water, Programmable Thermostat
Cooling Central A/C, Ceiling Fan(s)
Fireplaces Number 1
Fireplaces Type Equipment, Fireplace - Glass Doors
Equipment Washer/Dryer Hookups Only, Dishwasher, Exhaust Fan, Extra Refrigerator/Freezer, Microwave, Oven/Range - Electric, Oven - Self Cleaning, Range Hood, Refrigerator, Washer
Fireplace Y
Window Features Vinyl Clad,Low-E,Insulated,Triple Pane
Appliance Washer/Dryer Hookups Only, Dishwasher, Exhaust Fan, Extra Refrigerator/Freezer, Microwave, Oven/Range - Electric, Oven - Self Cleaning, Range Hood, Refrigerator, Washer
Heat Source Natural Gas
Exterior
Exterior Feature Deck(s), Porch(es)
Garage Spaces 1.0
Carport Spaces 1
Utilities Available Under Ground, Cable TV Available
Waterfront N
View Y/N Y
Water Access N
View Mountain, Trees/Woods
Roof Type Shingle
Street Surface Black Top
Accessibility None
Porch Deck(s), Porch(es)
Parking Type Off Street, Driveway, Detached Carport
Total Parking Spaces 1
Garage N
Private Pool N
Building
Lot Description Backs to Trees, Landscaping, No Thru Street, Partly Wooded, Trees/Wooded, Private
Story 3+
Sewer Public Sewer
Water Public
Architectural Style Cape Cod
Level or Stories 3+
Additional Building Above Grade, Below Grade
Structure Type Dry Wall
New Construction N
Schools
School District Allegany County Public Schools
Others
Senior Community No
Tax ID 0129021236
Ownership Fee Simple
Special Listing Condition Standard
Read Less

Bought with Kim K Gillum • Coldwell Banker Home Town Realty
GET MORE INFORMATION




