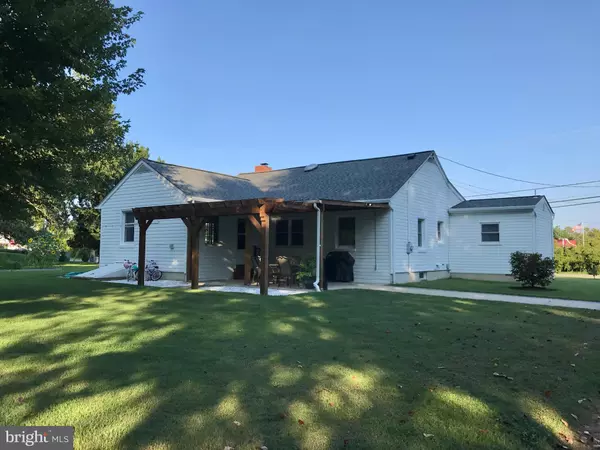For more information regarding the value of a property, please contact us for a free consultation.
60 CRESTON LN Solomons, MD 20688
Want to know what your home might be worth? Contact us for a FREE valuation!

Our team is ready to help you sell your home for the highest possible price ASAP
Key Details
Sold Price $334,900
Property Type Single Family Home
Sub Type Detached
Listing Status Sold
Purchase Type For Sale
Square Footage 1,552 sqft
Price per Sqft $215
Subdivision None Available
MLS Listing ID MDCA180530
Sold Date 03/05/21
Style Raised Ranch/Rambler,Ranch/Rambler
Bedrooms 3
Full Baths 2
HOA Y/N N
Abv Grd Liv Area 1,552
Originating Board BRIGHT
Year Built 1950
Annual Tax Amount $2,696
Tax Year 2020
Lot Size 0.780 Acres
Acres 0.78
Property Description
A charming cape cod in sought after waterfront town, Solomons, MD! This home offers 3 bedrooms, 2 full baths and hardwood floors throughout on just under 1 acre; all within walking distance of beautiful views, grocery shopping, restaurants, daycare, art gallery and more! Custom windows and a new roof were installed in 2016. Open kitchen has stainless steel appliances, pantry and a new dishwasher. A charming archway connects the living and dining room area to create an open feel with traditional flair, complete with a wood burning fireplace. The large paved driveway is perfect for multiple vehicles and the workshop is equipped with electric, lighting and a separate space for lawn equipment. Host summer barbecues on the concrete covered patio and hang plants from the pergola- this home shines come spring! There is also a full basement and large attic space for ample storage. This property has plenty of space to play and grow, and is zoned commercial with great investment potential! Convenience and charm, all located in what Coastal Living ranked as one of America's Happiest Seaside Towns!
Location
State MD
County Calvert
Zoning TC
Rooms
Other Rooms Living Room, Primary Bedroom, Bedroom 2, Bedroom 3, Kitchen, Laundry, Storage Room, Bathroom 2, Attic, Primary Bathroom
Basement Unfinished, Interior Access
Main Level Bedrooms 3
Interior
Hot Water Electric
Heating Forced Air
Cooling Central A/C
Flooring Hardwood
Fireplaces Number 1
Fireplaces Type Wood
Equipment Dishwasher
Fireplace Y
Appliance Dishwasher
Heat Source Oil, Wood
Laundry Main Floor
Exterior
Exterior Feature Patio(s), Porch(es)
Garage Spaces 4.0
Waterfront N
Water Access N
Roof Type Architectural Shingle
Accessibility None
Porch Patio(s), Porch(es)
Total Parking Spaces 4
Garage N
Building
Story 2
Sewer Public Sewer
Water Public
Architectural Style Raised Ranch/Rambler, Ranch/Rambler
Level or Stories 2
Additional Building Above Grade, Below Grade
New Construction N
Schools
Elementary Schools Dowell
Middle Schools Mill Creek
High Schools Patuxent
School District Calvert County Public Schools
Others
Senior Community No
Tax ID 0501015982
Ownership Fee Simple
SqFt Source Assessor
Acceptable Financing USDA, VA, FHA, Conventional, Cash
Listing Terms USDA, VA, FHA, Conventional, Cash
Financing USDA,VA,FHA,Conventional,Cash
Special Listing Condition Standard
Read Less

Bought with Tracy Odell • RE/MAX One
GET MORE INFORMATION




