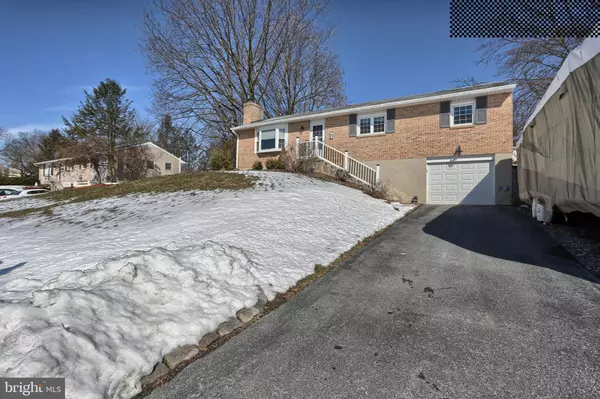For more information regarding the value of a property, please contact us for a free consultation.
5 PEAR ST Annville, PA 17003
Want to know what your home might be worth? Contact us for a FREE valuation!

Our team is ready to help you sell your home for the highest possible price ASAP
Key Details
Sold Price $196,000
Property Type Single Family Home
Sub Type Detached
Listing Status Sold
Purchase Type For Sale
Square Footage 1,416 sqft
Price per Sqft $138
Subdivision Old Forge Acres
MLS Listing ID 1000305672
Sold Date 05/25/18
Style Ranch/Rambler
Bedrooms 3
Full Baths 2
HOA Y/N N
Abv Grd Liv Area 1,316
Originating Board BRIGHT
Year Built 1972
Annual Tax Amount $3,360
Tax Year 2018
Lot Size 0.510 Acres
Acres 0.51
Property Description
Fantastic opportunity to own this move in ready, well kept and updated home. All newer windows except 1 in the kitchen, new Central A/C, newer septic system, newer SS appliances, French doors from the DR to the deck with gazebo, fire pit, fenced yard, garden all on a 1/2 acre lot. Floors re-done, updated bathrooms, and the den/office in the lower level is a great getaway! Wood burning FP, a great place to call home!!
Location
State PA
County Lebanon
Area North Londonderry Twp (13228)
Zoning RESIDENTIAL
Direction South
Rooms
Other Rooms Living Room, Dining Room, Bedroom 2, Bedroom 3, Kitchen, Den, Bedroom 1, Laundry, Bathroom 1, Bathroom 2
Basement Daylight, Partial, Drain, Front Entrance, Full, Improved, Partially Finished, Walkout Level
Main Level Bedrooms 3
Interior
Interior Features Carpet, Ceiling Fan(s), Chair Railings, Dining Area, Entry Level Bedroom, Floor Plan - Traditional, Formal/Separate Dining Room, Kitchen - Eat-In, Primary Bath(s), Recessed Lighting, Stall Shower, Wainscotting, Water Treat System, Window Treatments, Wood Floors
Hot Water Oil, S/W Changeover
Heating Hot Water
Cooling Central A/C
Flooring Carpet, Wood, Vinyl
Fireplaces Number 1
Fireplaces Type Wood, Fireplace - Glass Doors
Equipment None
Fireplace Y
Heat Source Oil
Exterior
Garage Basement Garage, Garage - Front Entry, Garage Door Opener, Underground
Garage Spaces 7.0
Fence Board
Utilities Available Cable TV Available, Electric Available, Phone Available
Waterfront N
Water Access N
Roof Type Asphalt
Street Surface Black Top
Accessibility None
Road Frontage Boro/Township
Parking Type Attached Garage, Driveway, Off Street, On Street
Attached Garage 1
Total Parking Spaces 7
Garage Y
Building
Lot Description Cleared, Front Yard, Rear Yard
Story 2
Foundation Block, Permanent
Sewer On Site Septic, Private Sewer
Water Well
Architectural Style Ranch/Rambler
Level or Stories 2
Additional Building Above Grade, Below Grade
Structure Type Dry Wall
New Construction N
Schools
High Schools Palmyra Area
School District Palmyra Area
Others
Senior Community No
Tax ID 28-2292401-366444-0000
Ownership Fee Simple
SqFt Source Assessor
Acceptable Financing Cash, Conventional, VA
Listing Terms Cash, Conventional, VA
Financing Cash,Conventional,VA
Special Listing Condition Standard
Read Less

Bought with KENNETH K SNEE • Berkshire Hathaway HomeServices Homesale Realty
GET MORE INFORMATION




