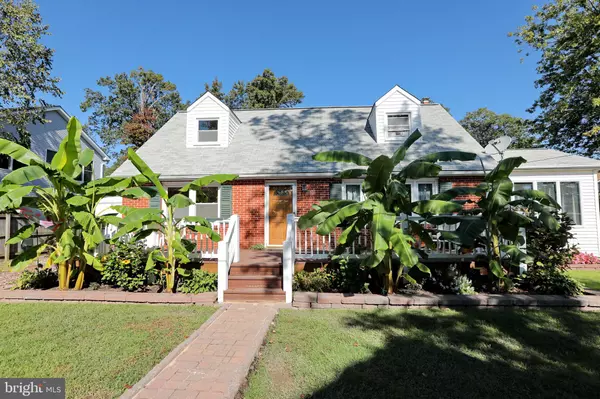For more information regarding the value of a property, please contact us for a free consultation.
1712 BAYVIEW RD Shady Side, MD 20764
Want to know what your home might be worth? Contact us for a FREE valuation!

Our team is ready to help you sell your home for the highest possible price ASAP
Key Details
Sold Price $339,400
Property Type Single Family Home
Sub Type Detached
Listing Status Sold
Purchase Type For Sale
Square Footage 1,776 sqft
Price per Sqft $191
Subdivision None Available
MLS Listing ID MDAA455066
Sold Date 01/28/21
Style Cape Cod
Bedrooms 4
Full Baths 2
HOA Y/N N
Abv Grd Liv Area 1,776
Originating Board BRIGHT
Year Built 1961
Annual Tax Amount $3,109
Tax Year 2020
Lot Size 7,300 Sqft
Acres 0.17
Property Description
Price reduction! Dont' Miss this one! Nice and Simple with all the comforts of Bay living. This home has a Private shared pier with less than 10 homeowners only on the one street of bayview. NO HOA. This tidy home is ShipShape for the homeowner that wants to enjoy all the bay's water views and Sunrises. Eat in kitchen that has been updated with Cherry cabinetry and Stainless steel appliances. Master Bedroom on main level with an extra bedroom and full bath. Cathedral ceilings with exposed beams in the sunroom. Hardwood floors in the living area with a picture window that will allow you to see the water views from all different angles. Enjoy the front porch or the back deck what every is your hearts desire. Summer time enjoy the bounty of the bay. Crabs are just a net away. Fishing and swimming is always a delight. This water privilege community truly harbors life and nature at it's finest. Detached garage and with shed. Play ground right at your back door. This is a true water active community. Come and take a look for yourself. But don't put it off . This could be your home.
Location
State MD
County Anne Arundel
Zoning RESIDENTIAL
Rooms
Other Rooms Sun/Florida Room
Basement Other
Main Level Bedrooms 2
Interior
Interior Features Ceiling Fan(s), Combination Dining/Living, Entry Level Bedroom, Floor Plan - Traditional, Kitchen - Eat-In, Tub Shower, Upgraded Countertops, Wood Floors, Exposed Beams
Hot Water Electric
Heating Forced Air
Cooling Central A/C
Flooring Hardwood, Tile/Brick
Equipment Built-In Microwave, Disposal, Dryer, Cooktop, Exhaust Fan, Oven - Wall, Refrigerator, Washer, Water Heater
Appliance Built-In Microwave, Disposal, Dryer, Cooktop, Exhaust Fan, Oven - Wall, Refrigerator, Washer, Water Heater
Heat Source Oil
Exterior
Garage Other
Garage Spaces 1.0
Waterfront N
Water Access N
View Bay
Street Surface Gravel
Accessibility None
Road Frontage Private
Parking Type Detached Garage
Total Parking Spaces 1
Garage Y
Building
Story 2
Foundation Block
Sewer Public Sewer
Water Well
Architectural Style Cape Cod
Level or Stories 2
Additional Building Above Grade, Below Grade
New Construction N
Schools
School District Anne Arundel County Public Schools
Others
Senior Community No
Tax ID 020700002189500
Ownership Fee Simple
SqFt Source Assessor
Acceptable Financing Cash, Conventional, FHA
Listing Terms Cash, Conventional, FHA
Financing Cash,Conventional,FHA
Special Listing Condition Standard
Read Less

Bought with Andres Aviles • Long & Foster Real Estate, Inc.
GET MORE INFORMATION




