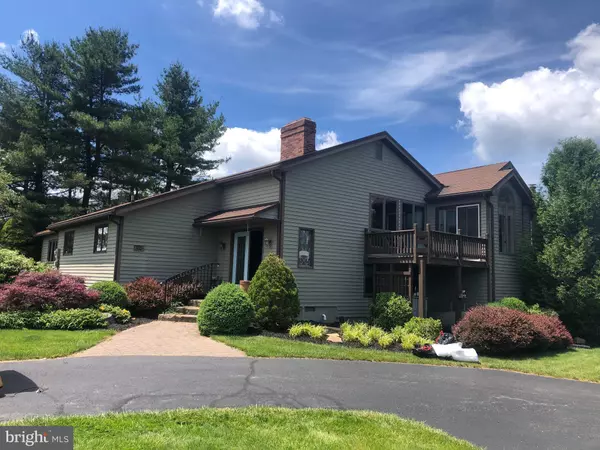For more information regarding the value of a property, please contact us for a free consultation.
54 HICKORY RIDGE RD Swanton, MD 21561
Want to know what your home might be worth? Contact us for a FREE valuation!

Our team is ready to help you sell your home for the highest possible price ASAP
Key Details
Sold Price $449,000
Property Type Single Family Home
Sub Type Detached
Listing Status Sold
Purchase Type For Sale
Square Footage 4,412 sqft
Price per Sqft $101
Subdivision Hickory Ridge
MLS Listing ID MDGA132888
Sold Date 08/18/20
Style Contemporary
Bedrooms 4
Full Baths 4
HOA Fees $20/ann
HOA Y/N Y
Abv Grd Liv Area 4,412
Originating Board BRIGHT
Year Built 1976
Annual Tax Amount $5,578
Tax Year 2019
Lot Size 1.060 Acres
Acres 1.06
Property Description
Escape to the lake or make this your primary residence with this well cared for lake access home with dock slip. This home was built by the developers of Hickory Ridge and has been in the family for over 40 years. Offering 4 bedrooms and 4 full baths in the main structure along with 4 separate living spaces, there is plenty of room for everyone. Includes a 36x24 Carriage house/guest suite with 2 car garage, efficiency kitchen, bath, bedroom/family room. Additional 36x22 storage and workshop have endless possibilities. The lake access area includes a community clubhouse and parking area for immediate access to your assigned dock slip. Located within 2 miles of the Deep Creek Yacht Club at Turkey Neck.
Location
State MD
County Garrett
Zoning LR
Direction Northeast
Rooms
Other Rooms Living Room, Dining Room, Primary Bedroom, Bedroom 2, Bedroom 3, Kitchen, Family Room, Den, Foyer, Laundry, Office, Bonus Room, Primary Bathroom, Full Bath
Basement Daylight, Full
Interior
Interior Features Bar, Carpet, Ceiling Fan(s), Combination Kitchen/Dining, Floor Plan - Traditional, Walk-in Closet(s), Wood Floors
Hot Water Multi-tank, Electric
Heating Baseboard - Hot Water
Cooling Wall Unit
Flooring Carpet, Ceramic Tile, Hardwood
Fireplaces Number 2
Equipment Refrigerator, Stove, Dishwasher, Washer, Dryer
Fireplace Y
Window Features Casement,Insulated
Appliance Refrigerator, Stove, Dishwasher, Washer, Dryer
Heat Source Oil
Laundry Main Floor
Exterior
Exterior Feature Porch(es), Deck(s), Wrap Around
Garage Garage - Side Entry, Additional Storage Area, Oversized
Garage Spaces 6.0
Utilities Available Phone, Under Ground, Cable TV, Electric Available
Amenities Available Boat Dock/Slip, Common Grounds, Community Center
Waterfront N
Water Access Y
Water Access Desc Boat - Length Limit,Boat - Powered,Canoe/Kayak,Fishing Allowed,Limited hours of Personal Watercraft Operation (PWC),Personal Watercraft (PWC),Private Access,Swimming Allowed,Waterski/Wakeboard
View Water, Trees/Woods, Scenic Vista
Roof Type Asphalt,Metal
Street Surface Paved
Accessibility None
Porch Porch(es), Deck(s), Wrap Around
Road Frontage Road Maintenance Agreement
Total Parking Spaces 6
Garage Y
Building
Lot Description Cleared, Landscaping, Premium, Road Frontage
Story 2
Foundation Block, Crawl Space
Sewer Community Septic Tank, Private Septic Tank
Water Well
Architectural Style Contemporary
Level or Stories 2
Additional Building Above Grade, Below Grade
Structure Type Dry Wall
New Construction N
Schools
Elementary Schools Broadford
Middle Schools Southern Middle
High Schools Southern Garrett
School District Garrett County Public Schools
Others
Pets Allowed Y
HOA Fee Include Road Maintenance,Snow Removal,Pier/Dock Maintenance,Common Area Maintenance,Recreation Facility
Senior Community No
Tax ID 1218037971
Ownership Fee Simple
SqFt Source Assessor
Acceptable Financing Cash, Conventional
Horse Property N
Listing Terms Cash, Conventional
Financing Cash,Conventional
Special Listing Condition Standard
Pets Description Dogs OK
Read Less

Bought with Autumn Renee McDaniel • Taylor Made Deep Creek Vacations & Sales
GET MORE INFORMATION




