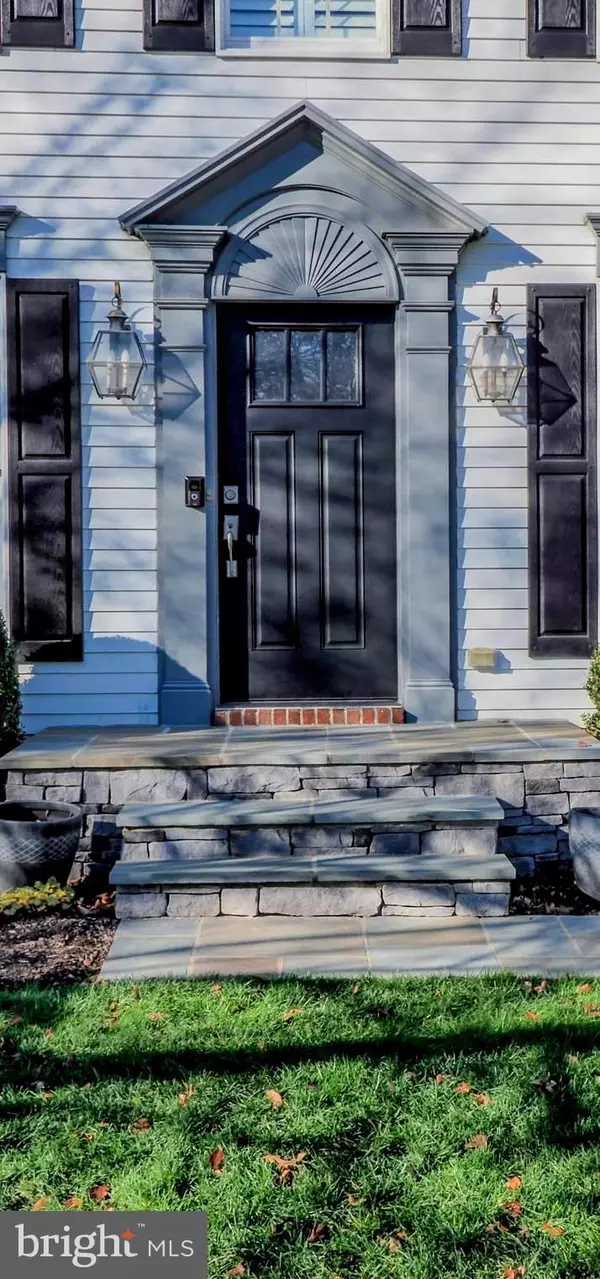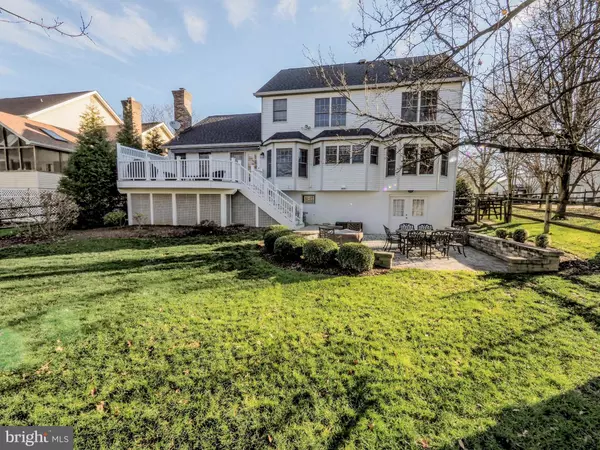For more information regarding the value of a property, please contact us for a free consultation.
6416 SADDLE DR Columbia, MD 21045
Want to know what your home might be worth? Contact us for a FREE valuation!

Our team is ready to help you sell your home for the highest possible price ASAP
Key Details
Sold Price $615,000
Property Type Single Family Home
Sub Type Detached
Listing Status Sold
Purchase Type For Sale
Square Footage 3,296 sqft
Price per Sqft $186
Subdivision Village Of Long Reach
MLS Listing ID MDHW288346
Sold Date 01/15/21
Style Colonial,Contemporary
Bedrooms 5
Full Baths 3
Half Baths 1
HOA Fees $121/mo
HOA Y/N Y
Abv Grd Liv Area 2,244
Originating Board BRIGHT
Year Built 1989
Annual Tax Amount $6,318
Tax Year 2020
Lot Size 8,504 Sqft
Acres 0.2
Property Description
If Outdoor Living is important, this yard will wow you! Feel the warmth of the firepit, Enjoy the stones of the patio and surrounds, Overlook the expansive fenced yard from the beautiful maintenance free deck, Stay shaded from the afternoon sun by the remote controlled awning, Play games on the expansive lawn, Garden in the many beds throughout the hardscapes. If Indoor Living needs to contain multi-tasking spaces, this interior space will wow you! A private office with built in shelving, lots of windows, room for a desk and a comfortable chair; A large living room for remote learning during the day and wine tasting in the evening; Built in bookcases to store cookbooks or family treasures; A dining room, kitchen, and family room that stretches the full length of the house; A multi-island kitchen with two sinks, coffee station, island seating, walls of glass, and tons of storage; A family room with a fireplace and access to the deck and outdoor spaces; A lower level with an entertainment bar, game room space, multi-media entertainment, full bath, lots of storage, direct access to the lower patio, and additional office or bedroom space; An upper level with four generous sized bedrooms and windows everywhere. Welcome home!!! UPDATE AS OF 12/11/2020 THERE ARE MULTIPLE OFFERS ON THIS PROPERTY. PLEASE HAVE ALL OFFERS TO THE LISTING AGENT BY 5PM ON 12/13/2020. THE SELLER WILL REVIEW ALL OFFERS ON 12/14/2020.
Location
State MD
County Howard
Zoning NT
Rooms
Other Rooms Living Room, Dining Room, Primary Bedroom, Bedroom 2, Bedroom 3, Bedroom 4, Bedroom 5, Kitchen, Family Room, Foyer, Great Room, Laundry, Office, Storage Room, Utility Room, Primary Bathroom, Full Bath, Half Bath
Basement Connecting Stairway, Daylight, Full, Full, Fully Finished, Heated, Improved, Interior Access, Outside Entrance, Poured Concrete, Rough Bath Plumb, Shelving, Sump Pump, Walkout Level
Interior
Interior Features Attic, Built-Ins, Butlers Pantry, Carpet, Chair Railings, Combination Kitchen/Dining, Combination Kitchen/Living, Crown Moldings, Family Room Off Kitchen, Floor Plan - Open, Kitchen - Gourmet, Kitchen - Island, Recessed Lighting, Soaking Tub, Stall Shower, Tub Shower, Upgraded Countertops, Walk-in Closet(s), Wet/Dry Bar, WhirlPool/HotTub, Window Treatments, Wood Floors
Hot Water 60+ Gallon Tank, Electric
Heating Heat Pump(s)
Cooling Central A/C, Dehumidifier, Heat Pump(s), Programmable Thermostat
Flooring Carpet, Ceramic Tile, Laminated, Wood
Fireplaces Number 1
Fireplaces Type Fireplace - Glass Doors, Mantel(s), Screen, Wood
Equipment Built-In Microwave, Dishwasher, Disposal, Dryer, Dryer - Electric, Exhaust Fan, Humidifier, Icemaker, Microwave, Oven/Range - Electric, Refrigerator, Stainless Steel Appliances, Washer, Washer/Dryer Stacked, Water Heater
Fireplace Y
Window Features Double Hung,Double Pane,Insulated,Screens,Sliding,Vinyl Clad
Appliance Built-In Microwave, Dishwasher, Disposal, Dryer, Dryer - Electric, Exhaust Fan, Humidifier, Icemaker, Microwave, Oven/Range - Electric, Refrigerator, Stainless Steel Appliances, Washer, Washer/Dryer Stacked, Water Heater
Heat Source Electric
Laundry Dryer In Unit, Has Laundry, Main Floor, Washer In Unit
Exterior
Exterior Feature Patio(s), Deck(s)
Garage Additional Storage Area, Garage Door Opener, Inside Access
Garage Spaces 4.0
Utilities Available Cable TV, Under Ground
Waterfront N
Water Access N
View Garden/Lawn, Scenic Vista
Roof Type Fiberglass,Shingle
Accessibility None
Porch Patio(s), Deck(s)
Attached Garage 2
Total Parking Spaces 4
Garage Y
Building
Lot Description Landscaping, Open, Rear Yard
Story 3
Sewer Public Sewer
Water Public
Architectural Style Colonial, Contemporary
Level or Stories 3
Additional Building Above Grade, Below Grade
Structure Type 9'+ Ceilings,Dry Wall
New Construction N
Schools
School District Howard County Public School System
Others
Senior Community No
Tax ID 1416189111
Ownership Fee Simple
SqFt Source Assessor
Security Features Smoke Detector,Main Entrance Lock,Monitored
Acceptable Financing Cash, Conventional, FHA, VA
Listing Terms Cash, Conventional, FHA, VA
Financing Cash,Conventional,FHA,VA
Special Listing Condition Standard
Read Less

Bought with Jennifer Spagnoli • Pearson Smith Realty, LLC
GET MORE INFORMATION




