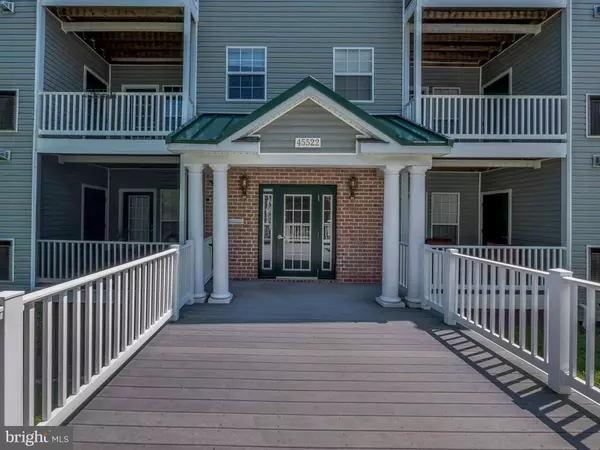For more information regarding the value of a property, please contact us for a free consultation.
45522 WESTMEATH WAY #A32 Great Mills, MD 20634
Want to know what your home might be worth? Contact us for a FREE valuation!

Our team is ready to help you sell your home for the highest possible price ASAP
Key Details
Sold Price $103,000
Property Type Condo
Sub Type Condo/Co-op
Listing Status Sold
Purchase Type For Sale
Square Footage 955 sqft
Price per Sqft $107
Subdivision Westmeath Condos
MLS Listing ID 1003676675
Sold Date 10/16/15
Style Colonial
Bedrooms 1
Full Baths 1
Half Baths 1
Condo Fees $200/mo
HOA Fees $55/mo
HOA Y/N Y
Abv Grd Liv Area 955
Originating Board MRIS
Year Built 2004
Annual Tax Amount $1,472
Tax Year 2014
Property Description
Beautiful, Spotless Top Flr Condo Complete with 1 Bdrm, 1 1/2 Ba's, & Sep Den/Study. A Few of the Wonderful Features Include: Vaulted Ceilings; Hardwood Flooring Throughout; Master Suite w/ Two Walk-In Closets; Mster Bath Boasts Ceramic Tile, Listello, Dual Sink Vanity, & Ample Storage; Roomy Den/Study; Dining Rm off Kitchen. Enjoy Your Morning Coffee on Shaded Balcony. Minutes to Base & Shopping!
Location
State MD
County Saint Marys
Zoning RL
Rooms
Other Rooms Primary Bedroom, Study
Main Level Bedrooms 1
Interior
Interior Features Combination Kitchen/Dining, Combination Kitchen/Living, Family Room Off Kitchen, Kitchen - Table Space, Primary Bath(s), Elevator, Window Treatments, Wood Floors, Floor Plan - Open
Hot Water Natural Gas
Heating Forced Air
Cooling Ceiling Fan(s), Central A/C
Equipment Dishwasher, Disposal, Exhaust Fan, Microwave, Oven/Range - Gas, Refrigerator, Icemaker, Washer/Dryer Stacked
Fireplace N
Window Features Screens
Appliance Dishwasher, Disposal, Exhaust Fan, Microwave, Oven/Range - Gas, Refrigerator, Icemaker, Washer/Dryer Stacked
Heat Source Natural Gas
Exterior
Exterior Feature Balcony
Garage Covered Parking
Garage Spaces 1.0
Parking On Site 1
Community Features Covenants, Restrictions
Amenities Available Club House, Common Grounds, Elevator, Extra Storage, Fitness Center, Gated Community, Pool - Outdoor, Tot Lots/Playground
Waterfront N
Water Access N
Accessibility Elevator, Ramp - Main Level
Porch Balcony
Attached Garage 1
Total Parking Spaces 1
Garage Y
Private Pool Y
Building
Story 1
Unit Features Garden 1 - 4 Floors
Sewer Public Sewer
Water Public
Architectural Style Colonial
Level or Stories 1
Additional Building Above Grade
Structure Type Dry Wall,Vaulted Ceilings
New Construction N
Others
HOA Fee Include Other,Pool(s),Ext Bldg Maint,Lawn Maintenance,Snow Removal,Trash
Senior Community No
Tax ID 1908147825
Ownership Condominium
Security Features Intercom
Special Listing Condition Standard
Read Less

Bought with Robert B Henderson • CENTURY 21 New Millennium
GET MORE INFORMATION




