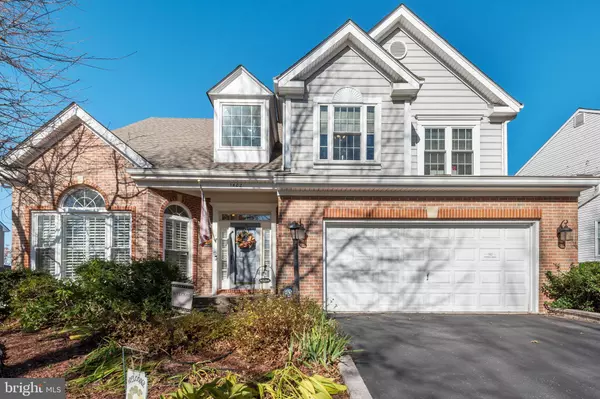For more information regarding the value of a property, please contact us for a free consultation.
1402 COWSILL DR Severn, MD 21144
Want to know what your home might be worth? Contact us for a FREE valuation!

Our team is ready to help you sell your home for the highest possible price ASAP
Key Details
Sold Price $545,000
Property Type Single Family Home
Sub Type Detached
Listing Status Sold
Purchase Type For Sale
Square Footage 2,652 sqft
Price per Sqft $205
Subdivision Quail Run
MLS Listing ID MDAA452432
Sold Date 01/08/21
Style Traditional
Bedrooms 4
Full Baths 3
Half Baths 1
HOA Fees $16/ann
HOA Y/N Y
Abv Grd Liv Area 2,652
Originating Board BRIGHT
Year Built 1994
Annual Tax Amount $4,633
Tax Year 2019
Lot Size 9,492 Sqft
Acres 0.22
Property Description
Patriot Homes presents a one of a kind home in Quail Run. This is home! Walk in to your great room full of sunlight with upgraded 12mm thick laminate flooring. Open floor concept with a natural burning fireplace in your living room. Cooking in your kitchen while entertaining and looking at your backyard with open common space. Updated half bathroom on the main floor and around the corner is your mudroom with laundry area leading to the true 2 car garage. French doors lead to the owners site with 2 walk in closets and soaking tub with shower and private toilet. 4 total large bedrooms on the second floor. Basement offers a full kitchen, full bathroom and walk upstairs for in-laws. Gutter helmets were installed in 2018 with 20 year warranty, Graber Plantation shutters installed in 2019, 1st and 2nd floor windows installed in 2015 with 5 more years under warranty, LG Refrigerator with 3 more years under warranty, LG Microwave installed 2020, Dishwasher in basement 2018, Whole house water filter
Location
State MD
County Anne Arundel
Zoning R
Rooms
Other Rooms Living Room, Dining Room, Primary Bedroom, Bedroom 2, Bedroom 3, Kitchen, Bedroom 1, Great Room, Mud Room, Recreation Room, Bathroom 1, Bonus Room, Primary Bathroom, Half Bath
Basement Daylight, Partial, Fully Finished, Heated, Improved, Interior Access, Outside Entrance, Poured Concrete, Walkout Stairs, Rear Entrance
Interior
Interior Features 2nd Kitchen, Attic, Carpet, Ceiling Fan(s), Crown Moldings, Dining Area, Floor Plan - Open, Family Room Off Kitchen, Kitchen - Eat-In, Kitchen - Table Space, Kitchen - Gourmet, Recessed Lighting, Bathroom - Soaking Tub, Bathroom - Stall Shower, Bathroom - Tub Shower, Walk-in Closet(s), Wood Floors
Hot Water Natural Gas
Heating Central, Programmable Thermostat
Cooling Central A/C, Ceiling Fan(s)
Flooring Hardwood, Carpet, Tile/Brick
Fireplaces Number 1
Equipment Built-In Microwave, Dishwasher, Disposal, Dryer, Exhaust Fan, Icemaker, Oven - Self Cleaning, Refrigerator, Stove, Washer, Water Heater
Furnishings No
Window Features Double Pane,Screens
Appliance Built-In Microwave, Dishwasher, Disposal, Dryer, Exhaust Fan, Icemaker, Oven - Self Cleaning, Refrigerator, Stove, Washer, Water Heater
Heat Source Natural Gas
Laundry Main Floor
Exterior
Exterior Feature Patio(s)
Garage Built In, Garage - Front Entry, Garage Door Opener, Inside Access
Garage Spaces 4.0
Fence Rear
Utilities Available Cable TV Available, Cable TV, Electric Available, Natural Gas Available, Phone, Phone Available, Under Ground
Waterfront N
Water Access N
View Trees/Woods
Roof Type Architectural Shingle
Street Surface Paved
Accessibility None
Porch Patio(s)
Road Frontage Public, City/County
Parking Type Driveway, Attached Garage, Off Street, On Street
Attached Garage 2
Total Parking Spaces 4
Garage Y
Building
Lot Description Backs - Open Common Area, Level, Open, Trees/Wooded
Story 2
Foundation Concrete Perimeter
Sewer Public Sewer
Water Public
Architectural Style Traditional
Level or Stories 2
Additional Building Above Grade, Below Grade
Structure Type 9'+ Ceilings,Dry Wall,Cathedral Ceilings
New Construction N
Schools
Elementary Schools Severn
Middle Schools Old Mill Middle North
High Schools Old Mill
School District Anne Arundel County Public Schools
Others
Pets Allowed Y
HOA Fee Include Snow Removal,Trash
Senior Community No
Tax ID 020457490080561
Ownership Fee Simple
SqFt Source Assessor
Security Features Exterior Cameras,Monitored,Security System
Acceptable Financing FHA, Cash, Conventional, VA
Horse Property N
Listing Terms FHA, Cash, Conventional, VA
Financing FHA,Cash,Conventional,VA
Special Listing Condition Standard
Pets Description Cats OK, Dogs OK
Read Less

Bought with Alison Wisnom • Coldwell Banker Realty
GET MORE INFORMATION




