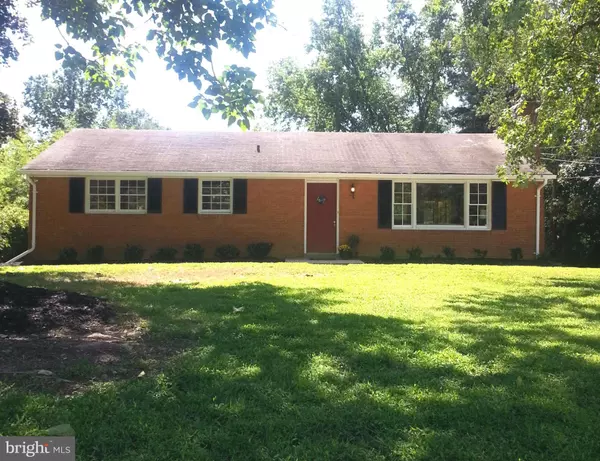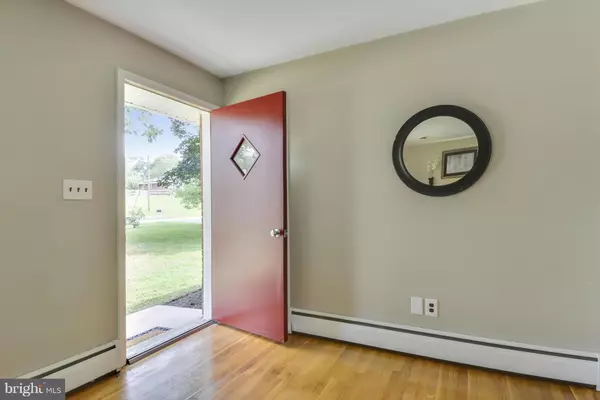For more information regarding the value of a property, please contact us for a free consultation.
10805 HUNTING LN Columbia, MD 21044
Want to know what your home might be worth? Contact us for a FREE valuation!

Our team is ready to help you sell your home for the highest possible price ASAP
Key Details
Sold Price $373,800
Property Type Single Family Home
Sub Type Detached
Listing Status Sold
Purchase Type For Sale
Square Footage 1,323 sqft
Price per Sqft $282
Subdivision Holiday Hills
MLS Listing ID 1003934209
Sold Date 12/05/16
Style Ranch/Rambler
Bedrooms 3
Full Baths 2
HOA Y/N N
Abv Grd Liv Area 1,323
Originating Board MRIS
Year Built 1960
Annual Tax Amount $4,610
Tax Year 2015
Lot Size 0.476 Acres
Acres 0.48
Property Description
GREAT PRICE FOR THIS NEIGHBORHOOD!!* LIGHT AND AIRY SOLID BRICK RANCHER ON PRIVATE 1/2 ACRE LOT **2 FP's**HUGE SCREENED PORCH FOR EXTENDED OUTDOOR LIVING!***HDWD FLOORS 1ST LEVEL**UPDATED BATHS***BRIGHT WALKOUT BASEMENT W/ GARDENING TABLE/WORKBENCH AND LOADS OF STORAGE!**NO HOA OR CPRA**BEAUTIFUL NEIGHBORHOOD PARK W/TENNIS-B -BALL CTS AND WALKING TRAILS**CLOSE TO 29,95,32**ATHOLTON HS*OPEN SUN 1-3
Location
State MD
County Howard
Zoning R20
Direction North
Rooms
Other Rooms Living Room, Dining Room, Primary Bedroom, Bedroom 2, Bedroom 3, Kitchen, Basement, Foyer, Storage Room, Utility Room, Workshop
Basement Rear Entrance, Daylight, Full, Outside Entrance, Walkout Level, Workshop
Main Level Bedrooms 3
Interior
Interior Features Kitchen - Table Space, Dining Area, Primary Bath(s), Wood Floors, Floor Plan - Open, Floor Plan - Traditional
Hot Water Oil
Heating Baseboard
Cooling Central A/C, Attic Fan
Fireplaces Number 2
Fireplaces Type Fireplace - Glass Doors
Equipment Cooktop, Dishwasher, Refrigerator, Oven - Wall, Range Hood, Washer, Dryer
Fireplace Y
Appliance Cooktop, Dishwasher, Refrigerator, Oven - Wall, Range Hood, Washer, Dryer
Heat Source Oil
Exterior
Exterior Feature Patio(s), Enclosed, Porch(es)
Amenities Available Basketball Courts, Bike Trail, Jog/Walk Path, Tennis Courts, Tot Lots/Playground
Waterfront N
Water Access N
Roof Type Asbestos Shingle
Accessibility Level Entry - Main
Porch Patio(s), Enclosed, Porch(es)
Parking Type Off Street
Garage N
Private Pool N
Building
Lot Description Backs to Trees, Cleared
Story 2
Sewer Public Sewer
Water Public
Architectural Style Ranch/Rambler
Level or Stories 2
Additional Building Above Grade
New Construction N
Schools
Elementary Schools Clemens Crossing
Middle Schools Lime Kiln
High Schools Atholton
School District Howard County Public School System
Others
Senior Community No
Tax ID 1405343291
Ownership Fee Simple
Special Listing Condition Standard
Read Less

Bought with Sheena Saydam • Keller Williams Capital Properties
GET MORE INFORMATION




