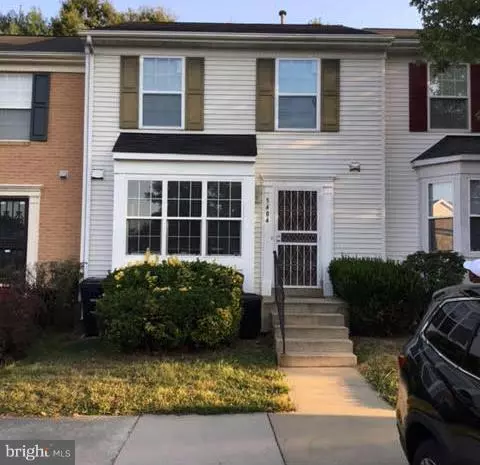For more information regarding the value of a property, please contact us for a free consultation.
5404 STONEY MEADOWS DR District Heights, MD 20747
Want to know what your home might be worth? Contact us for a FREE valuation!

Our team is ready to help you sell your home for the highest possible price ASAP
Key Details
Sold Price $217,000
Property Type Townhouse
Sub Type Interior Row/Townhouse
Listing Status Sold
Purchase Type For Sale
Subdivision Regency Meadows
MLS Listing ID 1001081597
Sold Date 10/14/16
Style Traditional
Bedrooms 3
Full Baths 2
Half Baths 1
HOA Fees $63/mo
HOA Y/N Y
Originating Board MRIS
Year Built 1992
Annual Tax Amount $3,114
Tax Year 2015
Lot Size 2,250 Sqft
Acres 0.05
Property Description
Three level town-home located mins from DC/ Andrews AFB. Walk in on the second level to kitchen, half bath, living-room, dining room(on hardwood flooring) and walk out to a huge deck with fenced in backyard. Fully finished Basement offers great all purpose living space with full bath and laundry room. Third floor has three bedrooms with one full bath. Master BR offers nice walk in closet.
Location
State MD
County Prince Georges
Zoning RT
Rooms
Other Rooms Living Room, Dining Room, Primary Bedroom, Bedroom 2, Bedroom 3, Kitchen, Laundry
Basement Fully Finished, Sump Pump
Interior
Interior Features Kitchen - Eat-In, Wood Floors, Floor Plan - Traditional
Hot Water Natural Gas
Heating Central
Cooling Central A/C
Equipment Dishwasher, Disposal, Dryer, Oven/Range - Gas, Washer
Fireplace N
Appliance Dishwasher, Disposal, Dryer, Oven/Range - Gas, Washer
Heat Source None
Exterior
Exterior Feature Deck(s)
Parking On Site 2
Waterfront N
Water Access N
Accessibility None
Porch Deck(s)
Parking Type None
Garage N
Private Pool N
Building
Story 3+
Sewer Public Sewer
Water Public
Architectural Style Traditional
Level or Stories 3+
New Construction N
Schools
School District Prince George'S County Public Schools
Others
Senior Community No
Tax ID 17060518340
Ownership Fee Simple
Special Listing Condition Standard
Read Less

Bought with Shalonda L Boyd • RE/MAX Living
GET MORE INFORMATION




