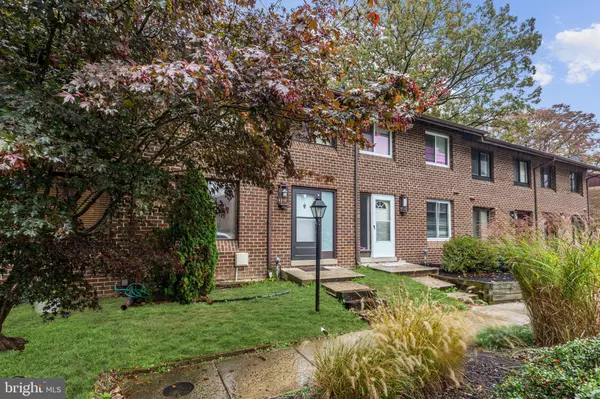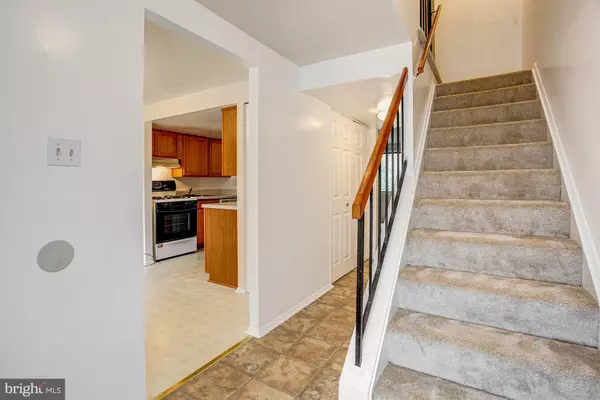For more information regarding the value of a property, please contact us for a free consultation.
8908 FOOTED RDG Columbia, MD 21045
Want to know what your home might be worth? Contact us for a FREE valuation!

Our team is ready to help you sell your home for the highest possible price ASAP
Key Details
Sold Price $253,000
Property Type Townhouse
Sub Type Interior Row/Townhouse
Listing Status Sold
Purchase Type For Sale
Square Footage 1,395 sqft
Price per Sqft $181
Subdivision Village Of Long Reach
MLS Listing ID MDHW287240
Sold Date 12/28/20
Style Colonial
Bedrooms 3
Full Baths 2
HOA Fees $63/mo
HOA Y/N Y
Abv Grd Liv Area 1,116
Originating Board BRIGHT
Year Built 1972
Annual Tax Amount $3,213
Tax Year 2020
Lot Size 1,152 Sqft
Acres 0.03
Property Description
Beautiful townhome nestled in the Village of Long Reach only moments away from the community shopping center, walking and bike trails, and elementary school! Featuring freshly painted interiors, newly installed carpeting, sunbathed windows and an open floor plan! The lovely kitchen highlights gas cooking, ample counter space, sleek cabinetry, decorative lighting, and a casual dining area. Large living room highlights a gorgeous scenic view. Travel upstairs to find three graciously sized bedrooms with vaulted ceilings and a full bath. Finished lower level family room, full bath, laundry area, additional storage, and walkout level access. An absolute must see!
Location
State MD
County Howard
Zoning NT
Rooms
Other Rooms Living Room, Dining Room, Primary Bedroom, Bedroom 2, Bedroom 3, Kitchen, Family Room, Foyer, Laundry
Basement Connecting Stairway, Daylight, Full, Fully Finished, Interior Access, Outside Entrance, Rear Entrance, Walkout Level
Interior
Interior Features Attic, Breakfast Area, Carpet, Combination Kitchen/Dining, Dining Area, Floor Plan - Open, Kitchen - Eat-In, Kitchen - Table Space
Hot Water Natural Gas
Heating Forced Air
Cooling Central A/C
Flooring Carpet, Vinyl, Concrete
Equipment Dishwasher, Disposal, Dryer, Exhaust Fan, Oven - Single, Oven/Range - Gas, Refrigerator, Stove, Washer, Water Heater
Fireplace N
Window Features Screens
Appliance Dishwasher, Disposal, Dryer, Exhaust Fan, Oven - Single, Oven/Range - Gas, Refrigerator, Stove, Washer, Water Heater
Heat Source Natural Gas
Laundry Has Laundry, Lower Floor
Exterior
Exterior Feature Porch(es)
Amenities Available Common Grounds, Jog/Walk Path, Bike Trail
Waterfront N
Water Access N
View Garden/Lawn, Trees/Woods
Roof Type Asphalt,Shingle
Accessibility Other
Porch Porch(es)
Garage N
Building
Lot Description Backs to Trees, Front Yard, Landscaping, No Thru Street, Rear Yard
Story 3
Sewer Public Sewer
Water Public
Architectural Style Colonial
Level or Stories 3
Additional Building Above Grade, Below Grade
Structure Type Dry Wall,Vaulted Ceilings
New Construction N
Schools
Elementary Schools Jeffers Hill
Middle Schools Lake Elkhorn
High Schools Oakland Mills
School District Howard County Public School System
Others
HOA Fee Include Common Area Maintenance
Senior Community No
Tax ID 1416127507
Ownership Fee Simple
SqFt Source Assessor
Security Features Main Entrance Lock,Smoke Detector
Special Listing Condition Standard
Read Less

Bought with Biao Luo • Signature Home Realty LLC
GET MORE INFORMATION




