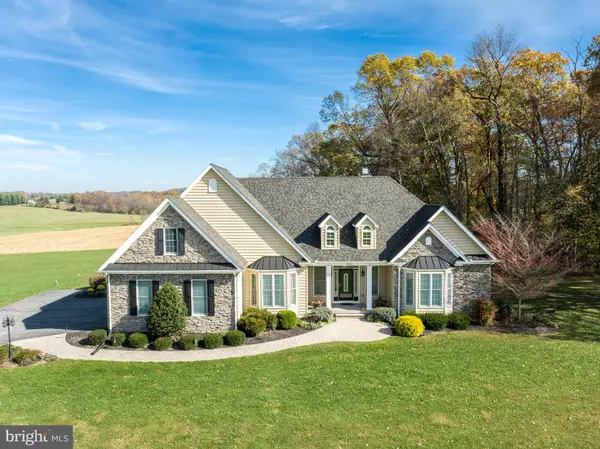For more information regarding the value of a property, please contact us for a free consultation.
131 S CLEAR RIDGE RD New Windsor, MD 21776
Want to know what your home might be worth? Contact us for a FREE valuation!

Our team is ready to help you sell your home for the highest possible price ASAP
Key Details
Sold Price $633,000
Property Type Single Family Home
Sub Type Detached
Listing Status Sold
Purchase Type For Sale
Square Footage 3,183 sqft
Price per Sqft $198
Subdivision None Available
MLS Listing ID MDCR200818
Sold Date 12/21/20
Style Ranch/Rambler
Bedrooms 3
Full Baths 3
HOA Y/N N
Abv Grd Liv Area 3,183
Originating Board BRIGHT
Year Built 2009
Annual Tax Amount $5,287
Tax Year 2020
Lot Size 2.520 Acres
Acres 2.52
Property Description
This exceptional and impressive home on a 2.52 acre lot awaits you! Breathtaking, scenic views! Offering an open concept with a great room, kitchen, breakfast room and formal dining room! The great room features a wood burning fireplace with a heatilator fan, and fabulous built-in cabinetry. 3 bedrooms on the main level. Master bedroom suite, with a tray ceiling, an expansive walk in closet, a large tiled, walk-in shower with rain shower heads and jets, corner soaking tub, double vanities, water closet and a comfort height toilet. Doors from the master bedroom lead out to the deck overlooking the gorgeous, 18 x 36 in-ground, salt water pool, with a solar cover! Formal dining, with gleaming wood floors, tray ceiling and Bow window. The kitchen will the delight the cook in the house by its offering of a wall oven, warming tray, built-in microwave, large island with sink, custom cabinets, and a pantry. Huge bonus room on the upper level! The breathtaking exterior is a wonderful place to gather, enjoy a swim in the stunning pool or relax on the large, Timbertech deck, or on the paver pool deck! The landscape is professionally done and nicely appointed, the large, circle paved walk way leads to the front porch and to bring it all together is the dusk to dawn lighting! The basement is spacious and ready to finish should you decide to do so. Double walkout stairs from the basement and a water proofing system. Come and see this home today and get ready to change your address!
Location
State MD
County Carroll
Zoning RESIDENTIAL
Rooms
Other Rooms Dining Room, Bedroom 2, Bedroom 3, Kitchen, Breakfast Room, Bedroom 1, Great Room, Laundry, Bonus Room
Basement Heated, Outside Entrance, Interior Access, Rear Entrance, Space For Rooms, Sump Pump, Unfinished, Walkout Stairs, Water Proofing System
Main Level Bedrooms 3
Interior
Interior Features Attic, Built-Ins, Breakfast Area, Carpet, Ceiling Fan(s), Combination Kitchen/Living, Entry Level Bedroom, Floor Plan - Open, Formal/Separate Dining Room, Kitchen - Eat-In, Kitchen - Country, Kitchen - Gourmet, Kitchen - Island, Pantry, Recessed Lighting, Stall Shower, Upgraded Countertops, Walk-in Closet(s), Window Treatments, Wood Floors, Other
Hot Water Electric
Heating Heat Pump - Gas BackUp
Cooling Ceiling Fan(s), Central A/C, Heat Pump(s)
Flooring Carpet, Hardwood
Fireplaces Number 1
Fireplaces Type Heatilator
Equipment Built-In Microwave, Exhaust Fan, Icemaker, Oven - Wall, Refrigerator, Stove, Washer, Water Heater
Fireplace Y
Window Features Bay/Bow,Screens
Appliance Built-In Microwave, Exhaust Fan, Icemaker, Oven - Wall, Refrigerator, Stove, Washer, Water Heater
Heat Source Propane - Owned
Laundry Main Floor
Exterior
Exterior Feature Deck(s), Patio(s)
Garage Garage - Side Entry, Garage Door Opener, Oversized
Garage Spaces 7.0
Pool In Ground, Saltwater
Waterfront N
Water Access N
Roof Type Asphalt
Accessibility Other
Porch Deck(s), Patio(s)
Parking Type Attached Garage, Driveway
Attached Garage 3
Total Parking Spaces 7
Garage Y
Building
Story 3
Sewer Septic Exists
Water Well
Architectural Style Ranch/Rambler
Level or Stories 3
Additional Building Above Grade, Below Grade
Structure Type Dry Wall,Tray Ceilings
New Construction N
Schools
School District Carroll County Public Schools
Others
Pets Allowed Y
Senior Community No
Tax ID 0702022508
Ownership Fee Simple
SqFt Source Assessor
Acceptable Financing FHA, Conventional, Cash, USDA, VA
Listing Terms FHA, Conventional, Cash, USDA, VA
Financing FHA,Conventional,Cash,USDA,VA
Special Listing Condition Standard
Pets Description Dogs OK, Cats OK
Read Less

Bought with Adam Fink • Keller Williams Realty Centre
GET MORE INFORMATION




