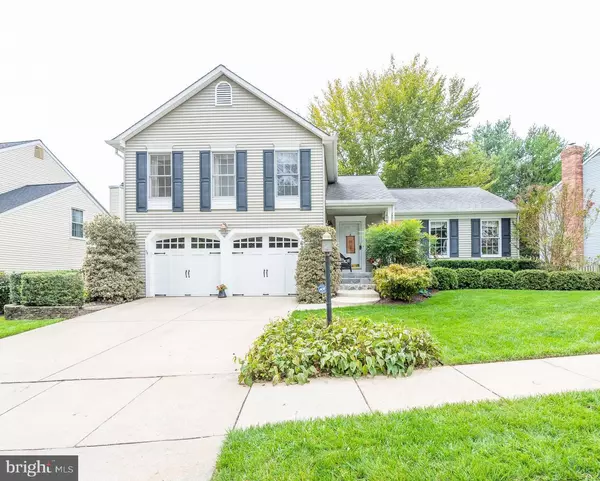For more information regarding the value of a property, please contact us for a free consultation.
6310 SUMMERCREST DR Columbia, MD 21045
Want to know what your home might be worth? Contact us for a FREE valuation!

Our team is ready to help you sell your home for the highest possible price ASAP
Key Details
Sold Price $530,000
Property Type Single Family Home
Sub Type Detached
Listing Status Sold
Purchase Type For Sale
Square Footage 2,696 sqft
Price per Sqft $196
Subdivision Sewells Orchard
MLS Listing ID MDHW285750
Sold Date 11/03/20
Style Bi-level
Bedrooms 4
Full Baths 2
Half Baths 1
HOA Y/N N
Abv Grd Liv Area 1,846
Originating Board BRIGHT
Year Built 1983
Annual Tax Amount $5,496
Tax Year 2019
Lot Size 6,011 Sqft
Acres 0.14
Property Description
Brick Front Dream home with 4 finished levels of perfect model like home.Gourmet kitchen with stainless steel appliances and granite counters. You will love your Dream Kitchen. Very private fenced backyard with a screened in porch with hot tub spa.. Brick fireplace and built in bookshelves. 2 car garage and a great location close to everything.. This home is a perfect 10. Could do 4th bedroom in basement if needed.
Location
State MD
County Howard
Zoning RSC
Rooms
Basement Fully Finished, Heated, Improved, Interior Access, Walkout Level, Windows
Interior
Hot Water Electric
Heating Heat Pump(s)
Cooling Central A/C
Flooring Carpet, Hardwood, Tile/Brick
Fireplaces Number 1
Fireplaces Type Brick
Fireplace Y
Heat Source Electric
Exterior
Garage Garage - Front Entry
Garage Spaces 2.0
Waterfront N
Water Access N
Accessibility None
Parking Type Attached Garage
Attached Garage 2
Total Parking Spaces 2
Garage Y
Building
Story 3
Sewer Public Sewer
Water Public
Architectural Style Bi-level
Level or Stories 3
Additional Building Above Grade, Below Grade
New Construction N
Schools
Elementary Schools Talbott Springs
Middle Schools Oakland Mills
High Schools Oakland Mills
School District Howard County Public School System
Others
Senior Community No
Tax ID 1406458718
Ownership Fee Simple
SqFt Source Assessor
Special Listing Condition Standard
Read Less

Bought with Jeremy S Walsh • Coldwell Banker Realty
GET MORE INFORMATION




