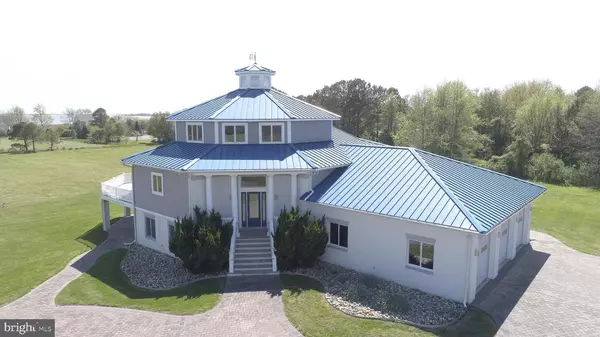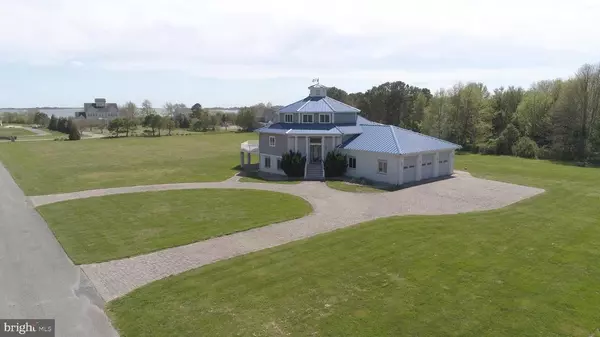For more information regarding the value of a property, please contact us for a free consultation.
6500 S POINT RD Berlin, MD 21811
Want to know what your home might be worth? Contact us for a FREE valuation!

Our team is ready to help you sell your home for the highest possible price ASAP
Key Details
Sold Price $840,000
Property Type Single Family Home
Sub Type Detached
Listing Status Sold
Purchase Type For Sale
Square Footage 6,600 sqft
Price per Sqft $127
Subdivision None Available
MLS Listing ID MDWO105876
Sold Date 11/02/20
Style Coastal
Bedrooms 4
Full Baths 4
Half Baths 1
HOA Y/N N
Abv Grd Liv Area 6,600
Originating Board BRIGHT
Year Built 2006
Annual Tax Amount $8,132
Tax Year 2020
Lot Size 3.410 Acres
Acres 3.41
Lot Dimensions 0.00 x 0.00
Property Description
NESTLE AMONG SOUTHPOINT PENINSULA! Welcome Home to the Eastern Shore of Maryland and your coastal dream living with this one of a kind, custom built home with transcending beauty, distinction and quality construction on 3.4 acres of its own. Drive up to your over sized 3 car garage with 10-foot doors and arrive. Located only minutes away from Ocean City Golf Courses, Assateaque Island National Seashore, Historic Berlin and Ocean City, you will find yourself nestled among the supreme Peninsula of South Point. This 4-bedroom, 4.5 bath home defines unsurpassed quality of awe-inspiring features such as luxury inspired rounded corners throughout the home, geo-thermal heating, bamboo and tile floors throughout main level, recessed lighting with pendent lighting on 2 levels, grand foyer entry way, recessed lighting and much more. The main kitchen proudly presents its custom coastal style cabinetry accompanied by energy saving deluxe Viking appliances throughout, such as energy efficient refrigerator/ freezer, 2 dishwashers, double ovens, 5 burner gas stove, microwave, bun warmer, granite counter tops with ceramic back splash and more. A generous pantry includes plenty of space and the island also lends itself to multiple seating amid the island leading over to an expansive breakfast area. The ambiance of the double-sided gas fireplace with built in shelves and cabinets adorns both sides of the kitchen and living areas. This home is wired and ready for surround sound for any occasion. For the wine enthusiast the open kitchen and breakfast area concept is completed and complimented with your very own wet bar and wine cooler refrigeration. Imagine the great bay views and wildlife while relaxing on your huge deck admiring the seaboard. This floor is enhanced with 2 master suites, powder room and a spacious laundry room complete with generous cabinetry. The first level has dual staircases with one leading to the breakfast area on the main level and the other appropriately leading across to the garage and laundry areas on the main level. The first level is enhanced with 3 sets of sliding doors and plenty of windows to let the outside in. Highlighted with a full kitchen, bar area and seating, granite counter-tops, gas fireplace, full bath, exercise area, plenty of space for pool table and or games with an extensive amount of seating for those Superbowl games. A spacious 4th bedroom is also available on this level to boot! The third floor is reserved for the Master Suite complete with gas fireplace, sitting area, butler pantry with spacious cabinets, sink and refrigerator. The perfect escape to the morning serenity of your own seaboard sunrise with a cup of coffee! The master bath has large double his and hers vanities and is declared with its own separate toilet room complete with bidet, large tub surrounded with custom tile and a huge shower with room to spare. A MUST SEE TO APPRECIATE THE DESIGN AND INTEGRITY OF THIS HOME! MAKE THIS YOUR LIGHTHOUSE ILLUSION...CONCLUSION!
Location
State MD
County Worcester
Area West Ocean City (85)
Zoning R-1
Direction West
Rooms
Other Rooms Living Room, Primary Bedroom, Bedroom 4, Kitchen, Game Room, Foyer, Breakfast Room, Exercise Room, Laundry, Primary Bathroom, Full Bath, Half Bath
Main Level Bedrooms 2
Interior
Interior Features 2nd Kitchen, Breakfast Area, Built-Ins, Carpet, Ceiling Fan(s), Combination Kitchen/Dining, Combination Dining/Living, Crown Moldings, Double/Dual Staircase, Entry Level Bedroom, Floor Plan - Open, Kitchen - Eat-In, Kitchen - Gourmet, Kitchen - Island, Primary Bath(s), Pantry, Recessed Lighting, Upgraded Countertops, Walk-in Closet(s), Water Treat System, Wet/Dry Bar, Window Treatments, Wood Floors, Other, Bar, Combination Kitchen/Living, Dining Area, Family Room Off Kitchen, Kitchen - Table Space, Kitchenette, Primary Bedroom - Bay Front, Stall Shower, Wine Storage
Hot Water Electric, 60+ Gallon Tank
Heating Forced Air
Cooling Central A/C, Geothermal
Flooring Ceramic Tile, Carpet, Wood
Fireplaces Number 3
Fireplaces Type Gas/Propane, Fireplace - Glass Doors, Screen
Equipment Built-In Microwave, Cooktop - Down Draft, Cooktop, Dishwasher, Dryer, Exhaust Fan, Extra Refrigerator/Freezer, Icemaker, Oven - Self Cleaning, Oven - Double, Oven/Range - Electric, Refrigerator, Stainless Steel Appliances, Washer, Water Conditioner - Owned, Water Heater, Built-In Range, Dryer - Electric, Energy Efficient Appliances, ENERGY STAR Dishwasher, ENERGY STAR Freezer, ENERGY STAR Refrigerator, Instant Hot Water, Oven - Wall, Oven/Range - Gas, Range Hood
Furnishings No
Fireplace Y
Window Features Screens,Insulated,Casement,Low-E
Appliance Built-In Microwave, Cooktop - Down Draft, Cooktop, Dishwasher, Dryer, Exhaust Fan, Extra Refrigerator/Freezer, Icemaker, Oven - Self Cleaning, Oven - Double, Oven/Range - Electric, Refrigerator, Stainless Steel Appliances, Washer, Water Conditioner - Owned, Water Heater, Built-In Range, Dryer - Electric, Energy Efficient Appliances, ENERGY STAR Dishwasher, ENERGY STAR Freezer, ENERGY STAR Refrigerator, Instant Hot Water, Oven - Wall, Oven/Range - Gas, Range Hood
Heat Source Geo-thermal, Electric
Laundry Has Laundry, Main Floor
Exterior
Exterior Feature Deck(s), Patio(s)
Garage Garage - Side Entry, Garage Door Opener, Oversized, Inside Access, Additional Storage Area
Garage Spaces 3.0
Utilities Available Cable TV, Propane
Waterfront N
Water Access N
View Bay, Water, Scenic Vista
Roof Type Metal
Street Surface Black Top,Paved
Accessibility 2+ Access Exits, Doors - Lever Handle(s)
Porch Deck(s), Patio(s)
Attached Garage 3
Total Parking Spaces 3
Garage Y
Building
Lot Description Cleared, Front Yard, Level, Open, Rear Yard, Private, Secluded, SideYard(s), Corner
Story 3
Foundation Slab
Sewer Septic Exists
Water Well, Conditioner, Filter
Architectural Style Coastal
Level or Stories 3
Additional Building Above Grade, Below Grade
Structure Type 9'+ Ceilings,Dry Wall
New Construction N
Schools
Elementary Schools Ocean City
Middle Schools Stephen Decatur
High Schools Stephen Decatur
School District Worcester County Public Schools
Others
Senior Community No
Tax ID 10-391318
Ownership Fee Simple
SqFt Source Assessor
Acceptable Financing Cash, Conventional
Listing Terms Cash, Conventional
Financing Cash,Conventional
Special Listing Condition Standard
Read Less

Bought with Mechelle Nichols • Berkshire Hathaway HomeServices PenFed Realty
GET MORE INFORMATION




