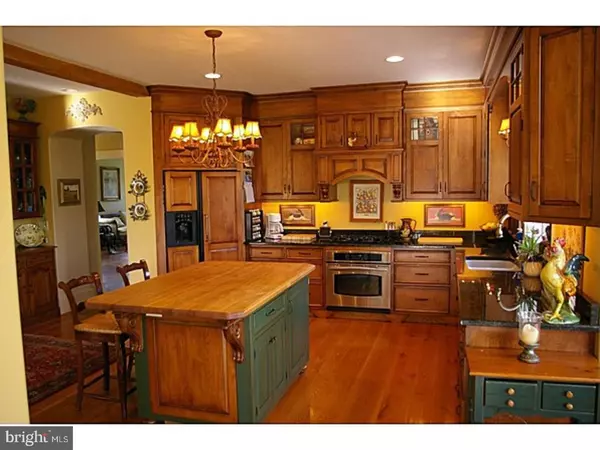For more information regarding the value of a property, please contact us for a free consultation.
6 MARKLEY LN Malvern, PA 19355
Want to know what your home might be worth? Contact us for a FREE valuation!

Our team is ready to help you sell your home for the highest possible price ASAP
Key Details
Sold Price $1,025,000
Property Type Single Family Home
Sub Type Detached
Listing Status Sold
Purchase Type For Sale
Square Footage 5,500 sqft
Price per Sqft $186
Subdivision None Available
MLS Listing ID 1000312954
Sold Date 05/23/18
Style Farmhouse/National Folk
Bedrooms 6
Full Baths 3
Half Baths 1
HOA Y/N N
Abv Grd Liv Area 5,500
Originating Board TREND
Year Built 2004
Annual Tax Amount $12,711
Tax Year 2018
Lot Size 2.900 Acres
Acres 2.9
Lot Dimensions 0 X 0
Property Description
Beautiful private home and lot in Chester County and convenient location. Close to turnpike interchange, Malvern, Phoenixville, West Chester, Exton, And King of Prussia. Tranquil Setting. No road noise. Like being in country location.Beautiful Views Of The Surrounding Hills Yet On An Open sunny Lot With 4 Stone Patios And A Covered Porch! Exquisite Detail Throughout This Home. Wide Plank White Oak Floors, Twelve Inch Baseboards, Custom Moldings Throughout, So Much Attention To Detail, A Truly wonderful Home With a magnificent Lot! Living Room With Fireplace With Gas Logs, Molding, Recessed Lights And Lots Of Light, Spacious Dining Room With French Door To Covered Wrap Around Porch With Cedar Ceiling, Family Room With Rumford Wood burning Fireplace, Custom Mantel, Exposed Antique Beams, Recessed Lighting And Many Windows, Great sun lit home. Kitchen With Granite Countertops, Breakfast Bar, 42 Inch Maple Cabinets With Chocolate Cherry With Cabinets With Glass Doors And Also Under Cabinet Storage, Second Floor Has A Master Bedroom With Sitting Area, Walk In Closet And Master Bath With Oversized Whirlpool Tub And Separate Shower, 3 Additional Bedrooms, Hall Bath And A Finished Third Floor Unique space used as a bedroom suite. There Are Separate Entrances For The Main House And The Separate Guest suite With Its Own Kitchen, Living Room With Fireplace , Dining Room/Breakfast Area, Stone Patio, 2nd Floor With Two Bedrooms And Hall Bath, New Geothermal Heating System (3 Zone), New luxury Water Treatment System, Bedrooms With Wide Plank Pine Floors, Raynor Insulated Garage Doors, Some Custom Hand Painted Ceilings, Frog Pond, Unobstructed Paved Parking For 9 Cars, A Wonderful Piece Of Serenity, Flexible Settlement, Come Visit Today! WHAT I LOVE ABOUT THE HOME This home has a private setting and unique character. The home is nestled in a hilltop knoll with sunny exposure. Every day is like a day on the beach but the vast surrounding views are of beautiful rolling hills. Horse farm across the street. The location is very convenient to schools, Valley Forge Park, walking trails, Malvern, The Main line, West Chester, Phoenixville, Exton and king of Prussia. The Pennsylvania turnpike interchange is minutes away. Great location. Very nice!
Location
State PA
County Chester
Area Charlestown Twp (10335)
Zoning FR
Direction North
Rooms
Other Rooms Living Room, Dining Room, Primary Bedroom, Bedroom 2, Bedroom 3, Kitchen, Family Room, Bedroom 1, In-Law/auPair/Suite, Attic
Basement Full, Outside Entrance
Interior
Interior Features Primary Bath(s), Kitchen - Island, WhirlPool/HotTub, Air Filter System, Water Treat System, 2nd Kitchen, Exposed Beams, Wet/Dry Bar, Stall Shower, Dining Area
Hot Water Electric
Heating Geothermal, Forced Air
Cooling Central A/C, Geothermal
Fireplaces Type Marble, Stone, Gas/Propane
Equipment Cooktop, Built-In Range, Oven - Self Cleaning, Dishwasher, Refrigerator, Energy Efficient Appliances, Built-In Microwave
Fireplace N
Window Features Energy Efficient
Appliance Cooktop, Built-In Range, Oven - Self Cleaning, Dishwasher, Refrigerator, Energy Efficient Appliances, Built-In Microwave
Heat Source Geo-thermal
Laundry Main Floor
Exterior
Exterior Feature Deck(s), Patio(s)
Garage Inside Access, Garage Door Opener
Garage Spaces 5.0
Utilities Available Cable TV
Waterfront N
Water Access N
Roof Type Pitched,Shingle
Accessibility None
Porch Deck(s), Patio(s)
Parking Type Driveway, Attached Garage, Other
Attached Garage 2
Total Parking Spaces 5
Garage Y
Building
Lot Description Flag, Open
Story 2
Foundation Concrete Perimeter
Sewer On Site Septic
Water Well
Architectural Style Farmhouse/National Folk
Level or Stories 2
Additional Building Above Grade
Structure Type 9'+ Ceilings
New Construction N
Schools
Elementary Schools Charlestown
Middle Schools Great Valley
High Schools Great Valley
School District Great Valley
Others
Senior Community No
Tax ID 35-04 -0011
Ownership Fee Simple
Read Less

Bought with Laurie Prouty-Silverman • Redfin Corporation
GET MORE INFORMATION




