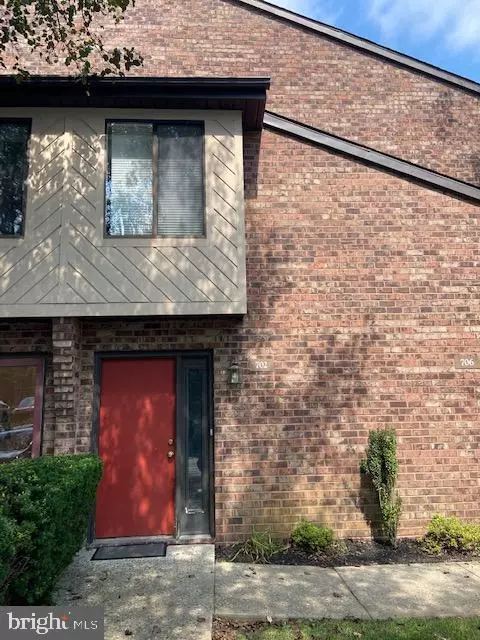For more information regarding the value of a property, please contact us for a free consultation.
702 MOUNTAIN VIEW DR Chesterbrook, PA 19087
Want to know what your home might be worth? Contact us for a FREE valuation!

Our team is ready to help you sell your home for the highest possible price ASAP
Key Details
Sold Price $274,000
Property Type Single Family Home
Sub Type Unit/Flat/Apartment
Listing Status Sold
Purchase Type For Sale
Square Footage 1,646 sqft
Price per Sqft $166
Subdivision Mountainview
MLS Listing ID PACT515646
Sold Date 10/09/20
Style Traditional
Bedrooms 2
Full Baths 2
HOA Fees $195/mo
HOA Y/N Y
Abv Grd Liv Area 1,646
Originating Board BRIGHT
Year Built 1985
Annual Tax Amount $3,018
Tax Year 2020
Lot Dimensions 0.00 x 0.00
Property Description
Welcome home to the lovely Chesterbrook community. This two-bed, two-bath condo is a totally Accessible Unit with ZERO STEPS from the parking lot to the main bedroom! Wide doorways, over-sized "roll-in" shower will accommodate someone looking for extra space. Lovely entryway leads to a large open living room with a gas fireplace and dining room. The sliding door to the patio lets in the natural light and is a great place for your morning coffee. This spacious first floor unit has an updated kitchen with new high-end stainless steel appliances and cabinet finishes. The custom counter has a two person breakfast bar. The hot water heater is new in 2019 and the new 2019 stacking washer dryer is included with the unit. The spacious main suite features a dressing area with three closets and a newer full bathroom with tile flooring and a tiled stall shower. The second bedroom suite has a hallway of closets for all your storage needs. Enjoy low condo fees, which include exterior maintenance, landscaping and snow removal. All in award winning Tredyffrin-Easttown School District.
Location
State PA
County Chester
Area Tredyffrin Twp (10343)
Zoning OA
Rooms
Other Rooms Living Room, Dining Room, Bedroom 2, Kitchen, Bathroom 1
Basement Other
Main Level Bedrooms 2
Interior
Hot Water Electric
Heating Heat Pump(s)
Cooling Central A/C
Fireplaces Number 1
Fireplaces Type Gas/Propane
Fireplace Y
Heat Source Electric
Laundry Has Laundry
Exterior
Exterior Feature Patio(s)
Amenities Available None
Waterfront N
Water Access N
Accessibility Wheelchair Mod, Roll-in Shower, No Stairs, Grab Bars Mod, Doors - Swing In
Porch Patio(s)
Parking Type Parking Lot
Garage N
Building
Story 1
Unit Features Garden 1 - 4 Floors
Sewer Public Sewer
Water Public
Architectural Style Traditional
Level or Stories 1
Additional Building Above Grade, Below Grade
New Construction N
Schools
Elementary Schools Valley Forge
Middle Schools Valley Forge
High Schools Conestoga Senior
School District Tredyffrin-Easttown
Others
HOA Fee Include Common Area Maintenance,Trash,Snow Removal,Ext Bldg Maint,Lawn Maintenance,Insurance
Senior Community No
Tax ID 43-05 -3169
Ownership Condominium
Acceptable Financing Cash, Conventional
Listing Terms Cash, Conventional
Financing Cash,Conventional
Special Listing Condition Standard
Read Less

Bought with Sonia M Maxwell-Lawson • Weichert Realtors
GET MORE INFORMATION




