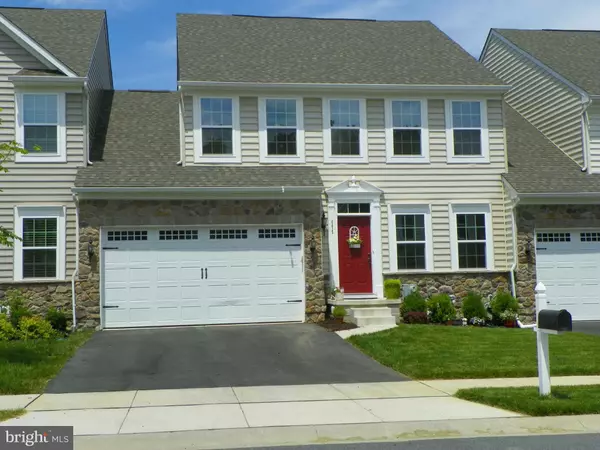For more information regarding the value of a property, please contact us for a free consultation.
111 E GENERAL GREY CT Newark, DE 19702
Want to know what your home might be worth? Contact us for a FREE valuation!

Our team is ready to help you sell your home for the highest possible price ASAP
Key Details
Sold Price $365,000
Property Type Townhouse
Sub Type Interior Row/Townhouse
Listing Status Sold
Purchase Type For Sale
Square Footage 3,650 sqft
Price per Sqft $100
Subdivision La Grange
MLS Listing ID DENC505494
Sold Date 10/01/20
Style Traditional
Bedrooms 3
Full Baths 3
Half Baths 1
HOA Fees $50/ann
HOA Y/N Y
Abv Grd Liv Area 3,650
Originating Board BRIGHT
Year Built 2017
Annual Tax Amount $3,861
Tax Year 2020
Lot Size 4,356 Sqft
Acres 0.1
Lot Dimensions 0.00 x 0.00
Property Description
Make no mistake about it. This home has what it takes! The wow factor! 3 years young with over 3600 square feet!! Completely open, front to back, floor plan welcomes you as you walk through the front door of this three-bedroom home. A dining room big enough to seat 8 invites you to sit and stay awhile. This beautiful kitchen has an island with a separate bar area with enough seating for entertaining. The great room that has a beautiful two- sided gas fireplace to cozy up to on chilly nights. A half bath and laundry room are conveniently located on the first floor off the garage. The loft has an adjacent room perfect for a private office. There are two spacious bedrooms with generous walk in closets and one full bath. Lower level is carpeted with enough space to use as a bedroom, man cave, craft room, and still have room for a game/ playroom! Yes, it is that big! Main level has all hand scraped hard wood floors, all baths are tiled, all counters in this home are granite, and all appliances are stainless . Oh, and did I mention the digital audio speakers on all levels and the central vacuum system? Very impressive. Out back is a custom patio with a built in firepit along with hot tub for entertainment and/or pure relaxation. Oh, and I did not mention the sprinkler system and privacy fenced yard! Wow! This home is a must see!
Location
State DE
County New Castle
Area Newark/Glasgow (30905)
Zoning S
Rooms
Other Rooms Dining Room, Bedroom 2, Kitchen, Basement, Bedroom 1, Great Room, Laundry, Loft, Bathroom 1, Bathroom 2, Bathroom 3
Basement Full, Heated, Partially Finished, Poured Concrete, Sump Pump, Windows
Main Level Bedrooms 1
Interior
Interior Features Floor Plan - Open, Kitchen - Island, Primary Bath(s), Recessed Lighting, Upgraded Countertops, Walk-in Closet(s), Wood Floors
Hot Water 60+ Gallon Tank, Natural Gas
Heating Forced Air
Cooling Ceiling Fan(s), Central A/C
Flooring Hardwood, Ceramic Tile
Fireplaces Number 1
Fireplaces Type Double Sided, Gas/Propane, Fireplace - Glass Doors
Equipment Built-In Microwave, Central Vacuum, Dishwasher, Disposal, Oven - Self Cleaning, Oven/Range - Gas, Refrigerator, Stainless Steel Appliances
Fireplace Y
Appliance Built-In Microwave, Central Vacuum, Dishwasher, Disposal, Oven - Self Cleaning, Oven/Range - Gas, Refrigerator, Stainless Steel Appliances
Heat Source Natural Gas
Laundry Main Floor
Exterior
Garage Garage - Front Entry
Garage Spaces 4.0
Fence Vinyl, Privacy
Waterfront N
Water Access N
Roof Type Architectural Shingle
Accessibility None
Parking Type Attached Garage, Driveway
Attached Garage 2
Total Parking Spaces 4
Garage Y
Building
Lot Description Landscaping, Rear Yard
Story 2
Sewer Public Sewer
Water Public
Architectural Style Traditional
Level or Stories 2
Additional Building Above Grade, Below Grade
Structure Type 9'+ Ceilings,Cathedral Ceilings,Tray Ceilings
New Construction N
Schools
School District Christina
Others
Senior Community No
Tax ID 11-026.10-184
Ownership Fee Simple
SqFt Source Assessor
Acceptable Financing Cash, Conventional, FHA, VA
Listing Terms Cash, Conventional, FHA, VA
Financing Cash,Conventional,FHA,VA
Special Listing Condition Standard
Read Less

Bought with Kimberly S Ruley • Keller Williams Main Line
GET MORE INFORMATION




