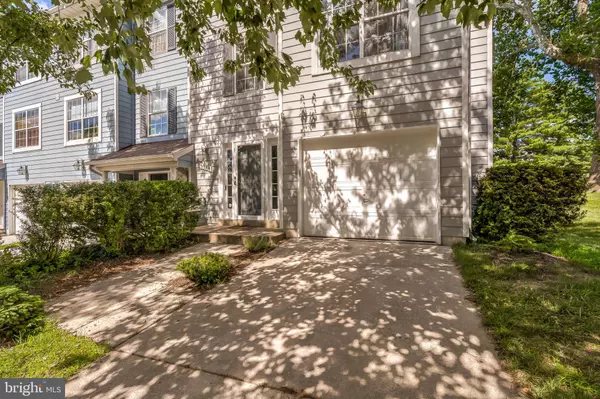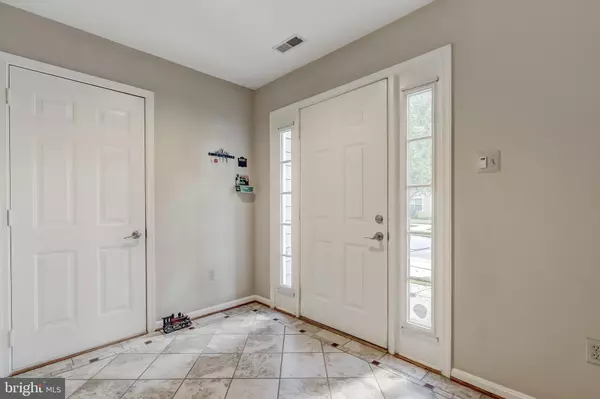For more information regarding the value of a property, please contact us for a free consultation.
5344 CHASE LIONS WAY Columbia, MD 21044
Want to know what your home might be worth? Contact us for a FREE valuation!

Our team is ready to help you sell your home for the highest possible price ASAP
Key Details
Sold Price $412,000
Property Type Townhouse
Sub Type End of Row/Townhouse
Listing Status Sold
Purchase Type For Sale
Square Footage 2,208 sqft
Price per Sqft $186
Subdivision Village Of Dorsey Search
MLS Listing ID MDHW282556
Sold Date 08/31/20
Style Traditional
Bedrooms 3
Full Baths 2
Half Baths 1
HOA Fees $63/qua
HOA Y/N Y
Abv Grd Liv Area 2,208
Originating Board BRIGHT
Year Built 1992
Annual Tax Amount $5,168
Tax Year 2019
Lot Size 2,308 Sqft
Acres 0.05
Property Description
Easy commutes - easy access to parks & recreation - easy access to shopping options and golf clubs FOUND RIGHT HERE! This bright and airy EOG townhome in the Dorseys Search offers the BEST LOCATION within the Chase Lions community backing right up to Fairway Hills Golf Course -what a fantastic view! The home offers well-proportioned spaces, LOTS of natural light and gleaming newly-refinished hardwood floors. A spacious MBR boasts a soaring vaulted ceiling that makes the space - and light - feel even greater and has a MBath w/ separate vanities. The tastefully updated, ample Kitchen offers granite countertops, stainless appliances, a large pantry closet, center island w/ breakfast bar, plenty of space for a Kitchen table plus access to the Upper Deck - grilling and al fresco dining is a breeze! The inviting FamRm on Main Level has an attractive wood burning fireplace as the focal point and walks out to the Lower Deck. Convenient to area attractions like: Fairway Hill and Hobbit's Glen Golf Clubs, Cedar Land and Centennial Parks/Lake, HoCo Cmmnty College, BWI, athletic clubs and more!
Location
State MD
County Howard
Zoning NT
Rooms
Other Rooms Living Room, Dining Room, Primary Bedroom, Bedroom 2, Bedroom 3, Kitchen, Family Room, Foyer, Laundry, Primary Bathroom, Full Bath, Half Bath
Interior
Interior Features Carpet, Attic, Ceiling Fan(s), Chair Railings, Combination Dining/Living, Dining Area, Kitchen - Eat-In, Kitchen - Island, Kitchen - Table Space, Primary Bath(s), Pantry, Recessed Lighting, Stall Shower, Tub Shower, Upgraded Countertops, Wood Floors
Hot Water Natural Gas
Heating Forced Air
Cooling Central A/C, Ceiling Fan(s)
Fireplaces Number 1
Fireplaces Type Wood, Mantel(s), Fireplace - Glass Doors
Equipment Stainless Steel Appliances, Dishwasher, Disposal, Dryer - Front Loading, Exhaust Fan, Icemaker, Oven/Range - Electric, Range Hood, Refrigerator, Washer - Front Loading, Water Heater
Fireplace Y
Window Features Bay/Bow
Appliance Stainless Steel Appliances, Dishwasher, Disposal, Dryer - Front Loading, Exhaust Fan, Icemaker, Oven/Range - Electric, Range Hood, Refrigerator, Washer - Front Loading, Water Heater
Heat Source Electric
Exterior
Exterior Feature Patio(s), Deck(s)
Garage Garage Door Opener
Garage Spaces 2.0
Waterfront N
Water Access N
View Golf Course
Roof Type Architectural Shingle
Accessibility None
Porch Patio(s), Deck(s)
Parking Type Attached Garage, Driveway
Attached Garage 1
Total Parking Spaces 2
Garage Y
Building
Story 3
Sewer Public Sewer
Water Public
Architectural Style Traditional
Level or Stories 3
Additional Building Above Grade, Below Grade
New Construction N
Schools
School District Howard County Public School System
Others
Senior Community No
Tax ID 1415098953
Ownership Fee Simple
SqFt Source Assessor
Special Listing Condition Standard
Read Less

Bought with Qiang Tian • Taylor Properties
GET MORE INFORMATION




