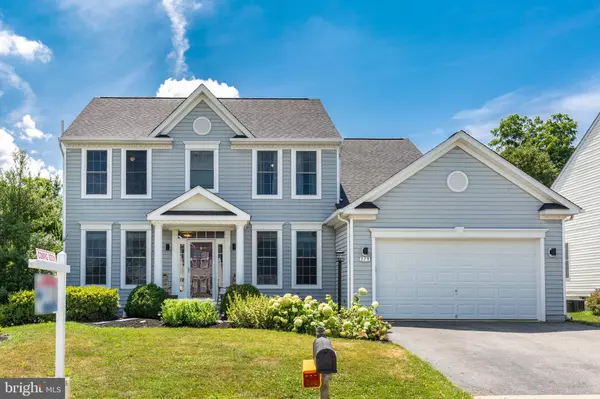For more information regarding the value of a property, please contact us for a free consultation.
179 RIVERVIEW TRL Eldersburg, MD 21784
Want to know what your home might be worth? Contact us for a FREE valuation!

Our team is ready to help you sell your home for the highest possible price ASAP
Key Details
Sold Price $557,500
Property Type Single Family Home
Sub Type Detached
Listing Status Sold
Purchase Type For Sale
Square Footage 3,240 sqft
Price per Sqft $172
Subdivision Patapsco Valley Overlook
MLS Listing ID MDCR198144
Sold Date 08/28/20
Style Colonial
Bedrooms 4
Full Baths 3
Half Baths 1
HOA Fees $71/ann
HOA Y/N Y
Abv Grd Liv Area 2,440
Originating Board BRIGHT
Year Built 2000
Annual Tax Amount $5,256
Tax Year 2019
Lot Size 9,375 Sqft
Acres 0.22
Property Description
Beautiful 4 bedroom colonial in 21784, with a community pool! Main level has hardwood flooring. Kitchen is updated with a large island, stainless steel appliances, granite counters, custom cabinetry, back splash & recessed lighting. Off the kitchen is the sunken family room with stone flooring & a gas fireplace, and doors that lead out to the patio & fenced backyard. There is separate space for an office, formal living room, and even a possible bedroom. Upstairs, you will find 4 large bedrooms, all have great closet space. Master bedroom is large & has a HUGE closet, and an on suite master bath with a soaking tub. Basement is fully finished, has a media room & a full, updated bathroom. The fenced, flat backyard is perfect for BBQing & entertaining. Roof was replaced this year, 2020. Whole house has just been professionally cleaned, and it is just waiting for new owners!
Location
State MD
County Carroll
Zoning RESIDENTIAL
Rooms
Other Rooms Dining Room, Primary Bedroom, Bedroom 2, Bedroom 3, Bedroom 4, Kitchen, Game Room, Family Room, Library, Laundry, Office, Recreation Room, Utility Room, Primary Bathroom, Full Bath
Basement Full, Fully Finished, Heated, Improved
Interior
Interior Features Attic, Breakfast Area, Built-Ins, Carpet, Ceiling Fan(s), Crown Moldings, Dining Area, Family Room Off Kitchen, Floor Plan - Open, Kitchen - Gourmet, Kitchen - Island, Kitchen - Table Space, Primary Bath(s), Pantry, Recessed Lighting, Walk-in Closet(s), Upgraded Countertops, Window Treatments, Wood Floors
Hot Water Natural Gas
Heating Forced Air
Cooling Ceiling Fan(s), Central A/C
Flooring Carpet, Ceramic Tile, Hardwood, Wood
Fireplaces Number 1
Fireplaces Type Gas/Propane, Mantel(s)
Equipment Built-In Microwave, Built-In Range, Dishwasher, Disposal, Dryer, Exhaust Fan, Icemaker, Oven - Single, Oven/Range - Gas, Refrigerator, Stainless Steel Appliances, Washer, Water Heater
Fireplace Y
Appliance Built-In Microwave, Built-In Range, Dishwasher, Disposal, Dryer, Exhaust Fan, Icemaker, Oven - Single, Oven/Range - Gas, Refrigerator, Stainless Steel Appliances, Washer, Water Heater
Heat Source Natural Gas
Laundry Main Floor
Exterior
Exterior Feature Patio(s)
Garage Garage - Front Entry, Inside Access
Garage Spaces 2.0
Fence Rear, Wood
Amenities Available Pool - Outdoor, Swimming Pool
Waterfront N
Water Access N
Roof Type Architectural Shingle
Accessibility None
Porch Patio(s)
Attached Garage 2
Total Parking Spaces 2
Garage Y
Building
Lot Description Cleared, Front Yard, Rear Yard
Story 3
Sewer Public Sewer
Water Public
Architectural Style Colonial
Level or Stories 3
Additional Building Above Grade, Below Grade
Structure Type Dry Wall,High
New Construction N
Schools
School District Carroll County Public Schools
Others
HOA Fee Include Pool(s),Management
Senior Community No
Tax ID 0705100496
Ownership Fee Simple
SqFt Source Assessor
Special Listing Condition Standard
Read Less

Bought with James Z Gunsiorowski • Cummings & Co. Realtors
GET MORE INFORMATION




