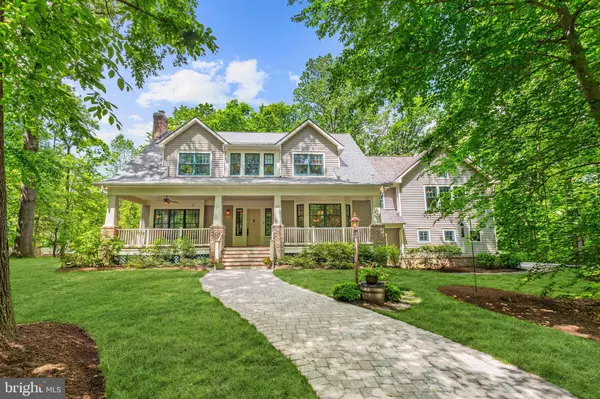For more information regarding the value of a property, please contact us for a free consultation.
10360 QUARTERSTAFF RD Columbia, MD 21044
Want to know what your home might be worth? Contact us for a FREE valuation!

Our team is ready to help you sell your home for the highest possible price ASAP
Key Details
Sold Price $1,100,000
Property Type Single Family Home
Sub Type Detached
Listing Status Sold
Purchase Type For Sale
Square Footage 6,748 sqft
Price per Sqft $163
Subdivision Village Of Hickory Ridge
MLS Listing ID MDHW279336
Sold Date 07/17/20
Style Bungalow,Cape Cod,Craftsman
Bedrooms 5
Full Baths 3
Half Baths 2
HOA Y/N N
Abv Grd Liv Area 4,761
Originating Board BRIGHT
Year Built 2003
Annual Tax Amount $11,348
Tax Year 2019
Lot Size 2.170 Acres
Acres 2.17
Property Description
Majestically set on 2.2 acres of a premium, gently sloping, private and wooded, estate lot adjacent to expansive Columbia Association parcel with a stream and lightly landscaped and tended natural areas surrounded by a vast variety of wildlife. Design inspired by a seasoned architect showcasing over 6,000 sq. ft. of cape cod, bungalow, craftsman, arts & crafts and prairie home styles. Precision architecture artfully enhances stunning details throughout and embodies higher end construction quality and materials for a more solid, well-built, reduced maintenance and enduring home. A full length porch adorned with Brazilian Ipe decking, bead board ceiling and fans welcomes you to this grand home. The main level highlights gorgeous oak hardwood flooring, 10 foot ceilings with crown molding, craftsman style newel posts on the dual staircases with matching fireplace panels and mantle creating an impressive focal point. Abundant natural light beams through the six skylights, transom windows and glass doors. Enjoy preparing your favorite meals in the gourmet kitchen that features top-of-the-line stainless appliances and a dual walk-in pantry. A vaulted wood ceiling soars in the atrium that includes removable panels to allow cool breezes. The owner s suite offers a room size walk-in closet with a luxurious bath. On a convenient and privately set middle level are located 2 bedrooms and a dual entry bath with its own private deck and hot tub. The lower level provides a billiard room with hand-built wall moldings, a family room and a hobbyist s dream workshop and walkout office. Rich in comfort and style and surrounded by nature, this extraordinary home radiates luxury living at its finest. Detailed list of features and updates available.
Location
State MD
County Howard
Zoning NT
Rooms
Other Rooms Living Room, Dining Room, Primary Bedroom, Bedroom 2, Bedroom 3, Bedroom 4, Bedroom 5, Kitchen, Game Room, Family Room, Library, Foyer, Breakfast Room, Sun/Florida Room, Laundry, Storage Room, Utility Room, Workshop, Attic, Bonus Room, Hobby Room
Basement Connecting Stairway, Daylight, Full, Full, Fully Finished, Interior Access, Outside Entrance, Rear Entrance, Rough Bath Plumb, Sump Pump, Walkout Stairs, Windows, Workshop
Interior
Interior Features Attic, Breakfast Area, Built-Ins, Carpet, Ceiling Fan(s), Central Vacuum, Crown Moldings, Dining Area, Double/Dual Staircase, Floor Plan - Open, Floor Plan - Traditional, Formal/Separate Dining Room, Kitchen - Eat-In, Kitchen - Gourmet, Kitchen - Island, Kitchen - Table Space, Primary Bath(s), Recessed Lighting, Skylight(s), Soaking Tub, Upgraded Countertops, Walk-in Closet(s), WhirlPool/HotTub, Window Treatments, Wood Floors, Wood Stove, Intercom
Hot Water 60+ Gallon Tank, Propane
Heating Forced Air, Heat Pump(s), Programmable Thermostat, Zoned
Cooling Ceiling Fan(s), Central A/C, Programmable Thermostat, Whole House Fan, Zoned
Flooring Carpet, Ceramic Tile, Concrete, Hardwood, Tile/Brick
Fireplaces Number 1
Fireplaces Type Flue for Stove, Mantel(s), Screen, Stone, Wood
Equipment Built-In Microwave, Central Vacuum, Dishwasher, Disposal, Dryer - Front Loading, Energy Efficient Appliances, ENERGY STAR Dishwasher, Humidifier, Icemaker, Intercom, Oven - Self Cleaning, Oven/Range - Gas, Refrigerator, Stainless Steel Appliances, Washer - Front Loading, Water Dispenser, Water Heater, Water Heater - High-Efficiency
Fireplace Y
Window Features Casement,Double Pane,Energy Efficient,ENERGY STAR Qualified,Screens,Skylights,Transom
Appliance Built-In Microwave, Central Vacuum, Dishwasher, Disposal, Dryer - Front Loading, Energy Efficient Appliances, ENERGY STAR Dishwasher, Humidifier, Icemaker, Intercom, Oven - Self Cleaning, Oven/Range - Gas, Refrigerator, Stainless Steel Appliances, Washer - Front Loading, Water Dispenser, Water Heater, Water Heater - High-Efficiency
Heat Source Propane - Owned, Electric
Laundry Upper Floor
Exterior
Exterior Feature Deck(s), Porch(es)
Garage Additional Storage Area, Garage - Side Entry, Garage Door Opener, Inside Access
Garage Spaces 11.0
Waterfront N
Water Access N
View Garden/Lawn, Trees/Woods
Roof Type Architectural Shingle
Accessibility Other
Porch Deck(s), Porch(es)
Parking Type Attached Garage, Driveway
Attached Garage 3
Total Parking Spaces 11
Garage Y
Building
Lot Description Backs to Trees, Front Yard, Landscaping, Partly Wooded, Rear Yard, SideYard(s), Trees/Wooded
Story 3
Sewer Public Sewer
Water Public
Architectural Style Bungalow, Cape Cod, Craftsman
Level or Stories 3
Additional Building Above Grade, Below Grade
Structure Type 9'+ Ceilings,Cathedral Ceilings,Dry Wall,High,Vaulted Ceilings
New Construction N
Schools
Elementary Schools Call School Board
Middle Schools Call School Board
High Schools Call School Board
School District Howard County Public School System
Others
Senior Community No
Tax ID 1415020253
Ownership Fee Simple
SqFt Source Assessor
Security Features Main Entrance Lock,Security System,Smoke Detector,Surveillance Sys
Special Listing Condition Standard
Read Less

Bought with Daniel C Kay • C. H. Kay Realty, Inc.
GET MORE INFORMATION




