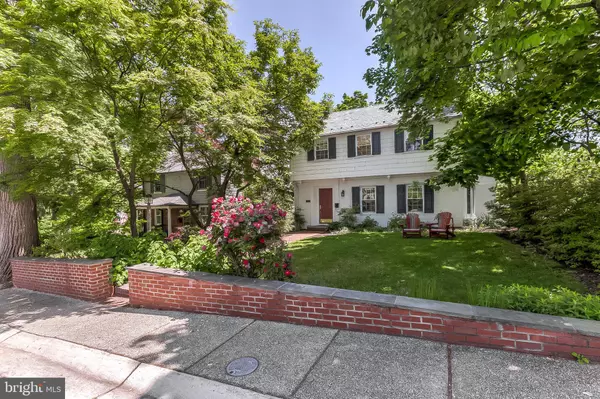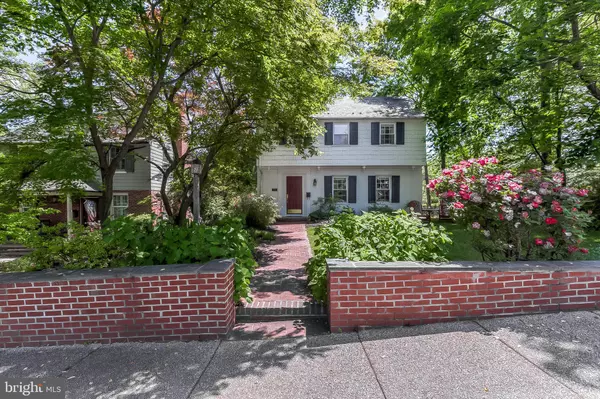For more information regarding the value of a property, please contact us for a free consultation.
5707 RIDGEDALE RD Baltimore, MD 21209
Want to know what your home might be worth? Contact us for a FREE valuation!

Our team is ready to help you sell your home for the highest possible price ASAP
Key Details
Sold Price $472,500
Property Type Single Family Home
Sub Type Detached
Listing Status Sold
Purchase Type For Sale
Square Footage 2,820 sqft
Price per Sqft $167
Subdivision Mount Washington
MLS Listing ID MDBA511490
Sold Date 07/10/20
Style Colonial
Bedrooms 3
Full Baths 3
Half Baths 1
HOA Y/N N
Abv Grd Liv Area 2,580
Originating Board BRIGHT
Year Built 1942
Annual Tax Amount $10,485
Tax Year 2019
Lot Size 8,181 Sqft
Acres 0.19
Property Description
**SCHEDULE A PRIVATE VIEWING NOW TO BE ONE OF THE FIRST TO SEE THIS STUNNING HOME- SHOWINGS TO BEGIN ON SATURDAY, 5/30/2020 **This gorgeous home is nestled across the street from a charming pocket park on one of the prettiest streets in Mt. Washington. It has been lovingly maintained & updated and is larger than it appears with close to 3000 sq ft of living space. The entry foyer welcomes you into an expansive living room with built-in bookshelves and media center (wall-mounted tv included in the sale), a wood burning fireplace (1 of 2 in this home!), and a beautiful bay window. The main level of this home includes an open floor plan with wood flooring, chair rail, crown molding, a conveniently located half bathroom, and an updated kitchen with white cabinetry, a large breakfast bar, upgraded counter tops, and a pantry. The kitchen is open to the light-filled dining room which leads to a bonus room- perfect for an office, a main level family room, or den. The beautiful curved staircase leads up to the smart & functional layout of the upper level that includes a master suite with double closets and a custom shower in the master bath. There are 2 more large bedrooms and a second full bathroom. The recently finished lower level of this home expands the living space and includes a large & light filled family room with a wood burning stone fireplace, a beautiful full bathroom with shower, an office/den area and a utility/storage room. There is a huge deck out back, a patio, and a fenced rear yard that leads to a large detached 2 car garage with extra space for storage and an automatic/remote garage door opener. Costly recent updates done by the current owners include basement waterproofing with lifetime warranty, a new furnace, updated lighting, the 2nd level laundry, and the gorgeous finished lower level and bathroom, to name just a few. This home is walkable to the community pool, Mt Washington Village, the light rail, and the new bike path- it's close to everything, yet tucked away in a quiet spot. Schedule a private showing of this hidden gem of a home!
Location
State MD
County Baltimore City
Zoning R-1-E
Rooms
Other Rooms Living Room, Dining Room, Primary Bedroom, Bedroom 2, Bedroom 3, Kitchen, Family Room, Foyer, Laundry, Bathroom 2, Bathroom 3, Primary Bathroom, Half Bath
Basement Fully Finished, Side Entrance
Interior
Interior Features Built-Ins, Combination Kitchen/Dining, Chair Railings, Crown Moldings, Curved Staircase, Primary Bath(s), Upgraded Countertops, Window Treatments, Wood Floors, Ceiling Fan(s), Family Room Off Kitchen, Floor Plan - Open, Pantry, Carpet
Hot Water Natural Gas
Heating Forced Air
Cooling Central A/C
Flooring Hardwood, Ceramic Tile, Carpet
Fireplaces Number 2
Fireplaces Type Mantel(s), Fireplace - Glass Doors
Equipment Built-In Microwave, Dishwasher, Disposal, Dryer, Oven/Range - Gas, Washer, Icemaker, Refrigerator
Fireplace Y
Window Features Bay/Bow
Appliance Built-In Microwave, Dishwasher, Disposal, Dryer, Oven/Range - Gas, Washer, Icemaker, Refrigerator
Heat Source Natural Gas
Laundry Upper Floor
Exterior
Exterior Feature Deck(s), Patio(s)
Garage Garage - Front Entry, Garage Door Opener
Garage Spaces 4.0
Waterfront N
Water Access N
Roof Type Slate
Accessibility None
Porch Deck(s), Patio(s)
Parking Type Detached Garage, Driveway
Total Parking Spaces 4
Garage Y
Building
Story 3
Sewer Public Sewer
Water Public
Architectural Style Colonial
Level or Stories 3
Additional Building Above Grade, Below Grade
New Construction N
Schools
School District Baltimore City Public Schools
Others
Senior Community No
Tax ID 0327174675A005
Ownership Fee Simple
SqFt Source Assessor
Security Features Electric Alarm
Special Listing Condition Standard
Read Less

Bought with Jacqueline Capecci • Cummings & Co. Realtors
GET MORE INFORMATION




