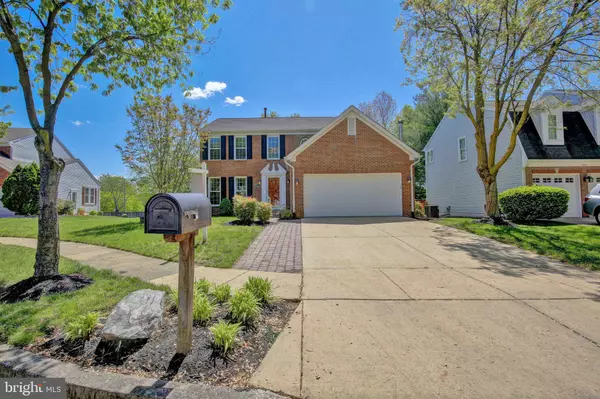For more information regarding the value of a property, please contact us for a free consultation.
1607 PORTABELLO CT Crofton, MD 21114
Want to know what your home might be worth? Contact us for a FREE valuation!

Our team is ready to help you sell your home for the highest possible price ASAP
Key Details
Sold Price $587,000
Property Type Single Family Home
Sub Type Detached
Listing Status Sold
Purchase Type For Sale
Square Footage 2,424 sqft
Price per Sqft $242
Subdivision Crofton Chase
MLS Listing ID MDAA432048
Sold Date 07/02/20
Style Colonial
Bedrooms 5
Full Baths 3
Half Baths 1
HOA Fees $32/qua
HOA Y/N Y
Abv Grd Liv Area 2,174
Originating Board BRIGHT
Year Built 1993
Annual Tax Amount $5,447
Tax Year 2020
Lot Size 7,867 Sqft
Acres 0.18
Property Description
Fantastic! Make sure to look at the 3D Virtual Tour! Beautifully updated large brick-front Colonial located on a cul-de-sac in the upscale neighborhood of Crofton Chase greets you with it's long, wide driveway and paver walkway. The inside has been freshly painted throughout for you, and you'll notice the lovely hardwood plank flooring as you come through the front door into the formal living room. The living room is trimmed out with crown, chair rail and wall mouldings in white, that pop against the light grey walls. The crown moulding and hardwood planks continue into the large, formal dining room, which has plenty of space for a long table and separate china cabinet or buffet to easily entertain family and friends for holidays. As you walk through to the kitchen, you'll see there is plenty of maple cabinetry, granite counters, and the excellent GE stainless appliances: Double Oven, quiet dishwasher and French Door Refrigerator with water and ice maker. Separate bump out breakfast nook with cathedral ceilings is surrounded by windows decorated with custom treatments. Pendant lighting accents the counter top and there's recessed lighting added for extra brightness. The kitchen is open to the family room where the custom window treatments and crown moulding continue. Through the kitchen french doors is a large new trex deck complete with a custom built gazebo and hot tub. This isn't just any hot tub, it's a luxury $10,000+ thermospa with over 100 jets. Your own personal oasis for therapy and relaxation in your backyard. The covered gazebo also has privacy shades to block out everything! There's a separate brick patio off the deck for grilling and get-togethers. Upstairs you'll find four large bedrooms. All the upstairs windows have been replaced and the Master Suite features sound reducing windows. The Master Suite is fabulous - huge walk-in closet with organizers already installed, deep soaking tub, separate shower with upgraded tile, and gorgeous dual vanity. The hall bathroom is also fully remodeled with upgraded tub to ceiling tile, new vanity - the works. The finished basement has the 5th bedrooms with a large window for egress, another full bathroom, and a huge recreation area decorated with chair rail moulding, wainscoting and built-ins. Check out the built-in bar with foot rail! The attached 2 car garage has a painted anti-slip floor, woodstove, built-in bar and refrigerator. Easily add TVs for a sports bar or clubhouse! This home feeds into the new Crofton High School and is minutes from the huge Waugh Chapel shopping centers, easy commute into Baltimore, DC or Annapolis!
Location
State MD
County Anne Arundel
Zoning R5
Rooms
Basement Fully Finished
Interior
Hot Water Natural Gas
Heating Heat Pump(s), Forced Air
Cooling Central A/C
Flooring Hardwood, Carpet
Equipment Built-In Microwave, Dishwasher, Disposal, Dryer, Exhaust Fan, Extra Refrigerator/Freezer, Oven - Double, Refrigerator, Washer, Water Heater
Furnishings No
Fireplace N
Window Features Energy Efficient,ENERGY STAR Qualified,Insulated
Appliance Built-In Microwave, Dishwasher, Disposal, Dryer, Exhaust Fan, Extra Refrigerator/Freezer, Oven - Double, Refrigerator, Washer, Water Heater
Heat Source Natural Gas, Electric
Exterior
Exterior Feature Deck(s)
Garage Garage - Front Entry, Garage Door Opener
Garage Spaces 2.0
Fence Fully
Waterfront N
Water Access N
Roof Type Asphalt
Accessibility None
Porch Deck(s)
Attached Garage 2
Total Parking Spaces 2
Garage Y
Building
Story 3
Sewer Public Sewer
Water Public
Architectural Style Colonial
Level or Stories 3
Additional Building Above Grade, Below Grade
New Construction N
Schools
Elementary Schools Crofton
Middle Schools Crofton
School District Anne Arundel County Public Schools
Others
Pets Allowed Y
Senior Community No
Tax ID 020219090070012
Ownership Fee Simple
SqFt Source Estimated
Horse Property N
Special Listing Condition Standard
Pets Description No Pet Restrictions
Read Less

Bought with David J Webber • RE/MAX Executive
GET MORE INFORMATION




