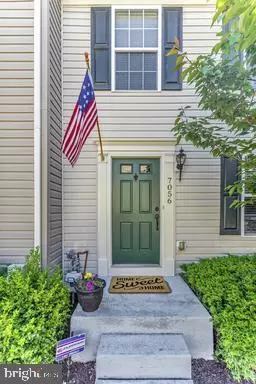For more information regarding the value of a property, please contact us for a free consultation.
7056 HOLLY SPRINGS LN Elkridge, MD 21075
Want to know what your home might be worth? Contact us for a FREE valuation!

Our team is ready to help you sell your home for the highest possible price ASAP
Key Details
Sold Price $320,000
Property Type Condo
Sub Type Condo/Co-op
Listing Status Sold
Purchase Type For Sale
Square Footage 1,726 sqft
Price per Sqft $185
Subdivision Village Towns
MLS Listing ID MDHW278816
Sold Date 06/19/20
Style Traditional
Bedrooms 3
Full Baths 2
Half Baths 1
Condo Fees $148/mo
HOA Y/N N
Abv Grd Liv Area 1,360
Originating Board BRIGHT
Year Built 2008
Annual Tax Amount $3,838
Tax Year 2020
Property Description
Its time to get excited! You finally found it! This is a rare! This home is move in ready, we ll cared for for under 350K!! yes! You saw that right UNDER 350k in Howard County! You will fall in love with this townhouse. This gem is well maintained, newer (2008) and conveniently located to everything! To boot, it has a low HOA fee (142) with the benefits of a condo! You ll never have to mow your grass and store that dirty lawn mower, the association takes care of it! You ll still get to put your personal touch in the front with mulch & The flowers of your choice. In the winter they shovel the snow for you all the way to your front door! It s pure perfection...We can't wait to welcome you home! **** TO WELCOME YOU HOME, THERE ARE 2 PARKING SPACES RIGHT UP FRONT FOR YOU AND YOUR AGENT ****
Location
State MD
County Howard
Zoning RESIDENTIAL
Rooms
Other Rooms Primary Bedroom, Bedroom 2, Bedroom 3, Kitchen, Family Room, Sun/Florida Room, Laundry, Storage Room, Primary Bathroom, Full Bath, Half Bath
Basement Connecting Stairway, Daylight, Full, Full, Heated, Improved, Outside Entrance, Rear Entrance, Sump Pump, Walkout Level, Windows, Rough Bath Plumb
Interior
Interior Features Breakfast Area, Carpet, Ceiling Fan(s), Family Room Off Kitchen, Floor Plan - Open, Kitchen - Country, Primary Bath(s), Pantry, Sprinkler System, Store/Office, Stove - Wood, Tub Shower, Upgraded Countertops, Soaking Tub, Walk-in Closet(s), Wood Floors
Hot Water 60+ Gallon Tank
Heating Forced Air
Cooling Central A/C
Flooring Hardwood, Carpet, Rough-In, Ceramic Tile
Equipment Built-In Microwave, Cooktop, Dishwasher, Disposal, Energy Efficient Appliances, Exhaust Fan, Icemaker, Oven - Single, Oven - Self Cleaning, Dryer - Gas, Refrigerator, Washer, Water Heater
Furnishings No
Fireplace N
Window Features Double Hung,Screens,Sliding
Appliance Built-In Microwave, Cooktop, Dishwasher, Disposal, Energy Efficient Appliances, Exhaust Fan, Icemaker, Oven - Single, Oven - Self Cleaning, Dryer - Gas, Refrigerator, Washer, Water Heater
Heat Source Natural Gas
Laundry Basement
Exterior
Exterior Feature Deck(s), Wrap Around
Parking On Site 2
Utilities Available Fiber Optics Available, Cable TV, Natural Gas Available
Amenities Available Reserved/Assigned Parking
Waterfront N
Water Access N
View Garden/Lawn
Roof Type Fiberglass
Accessibility None
Porch Deck(s), Wrap Around
Parking Type Other
Garage N
Building
Story 3+
Sewer Public Sewer
Water Public
Architectural Style Traditional
Level or Stories 3+
Additional Building Above Grade, Below Grade
New Construction N
Schools
School District Howard County Public School System
Others
HOA Fee Include All Ground Fee,Common Area Maintenance,Lawn Care Front,Road Maintenance,Lawn Care Side,Lawn Care Rear,Management,Snow Removal,Ext Bldg Maint
Senior Community No
Tax ID 01318217
Ownership Fee Simple
SqFt Source Estimated
Security Features Security System,Sprinkler System - Indoor,Smoke Detector,Carbon Monoxide Detector(s)
Acceptable Financing Cash, FHA, Conventional
Listing Terms Cash, FHA, Conventional
Financing Cash,FHA,Conventional
Special Listing Condition Standard
Read Less

Bought with Scott A Kapinos • RE/MAX Advantage Realty
GET MORE INFORMATION




