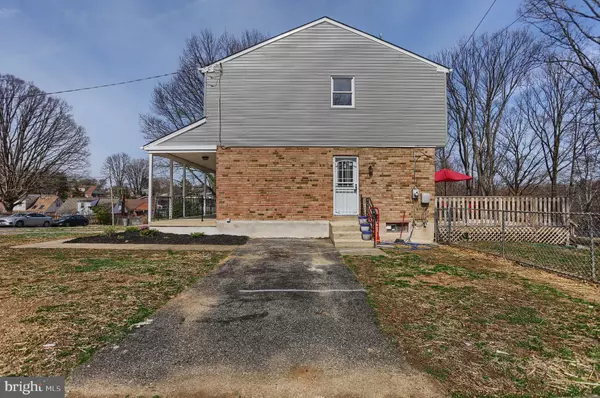For more information regarding the value of a property, please contact us for a free consultation.
667 PARKVIEW BLVD Yeadon, PA 19050
Want to know what your home might be worth? Contact us for a FREE valuation!

Our team is ready to help you sell your home for the highest possible price ASAP
Key Details
Sold Price $247,500
Property Type Single Family Home
Sub Type Detached
Listing Status Sold
Purchase Type For Sale
Square Footage 1,560 sqft
Price per Sqft $158
Subdivision Yeadon
MLS Listing ID PADE516296
Sold Date 05/29/20
Style Colonial
Bedrooms 3
Full Baths 2
Half Baths 1
HOA Y/N N
Abv Grd Liv Area 1,560
Originating Board BRIGHT
Year Built 1950
Annual Tax Amount $6,348
Tax Year 2019
Lot Size 6,752 Sqft
Acres 0.16
Lot Dimensions 60.00 x 100.00
Property Description
Welcome home! Move right into this amazing Turn Key home. Beautiful curb appeal with a big front yard and a porch. It is located on a corner lot with plenty of street parking in addition to your own private driveway. The house has been remodeled to perfection from top to bottom. Enjoy a fresh coat of paint, a new roof and siding, hardwood flooring and carpet on the first and second floor. In addition to a completely renovated kitchen with new stainless-steel appliances, renovated bathrooms, HVAC, hot water heater, and even a finished basement. The living room has a wood burning fireplace, transitions to the kitchen which has quartz countertops, and gorgeous glass backsplash. All bathrooms have been renovated with a modern touch. Enjoy the outdoors spacious deck overlooking Cobbs Creek and fully fenced backyard. The second floor features a master suite with a luxurious bathroom including a shower and a soaking tub. More over two extra bedrooms and a bath on the second floor. A finished basement with a bar, extra family space, game room or man/woman cave.This is a a modern stunning house. Must see to believe!* Please note that the furniture on the deck can be yours for only $1,000.
Location
State PA
County Delaware
Area Yeadon Boro (10448)
Zoning R-10 SINGLE FAMILY
Rooms
Other Rooms Living Room, Dining Room, Kitchen, Basement
Basement Full, Fully Finished
Interior
Interior Features Carpet, Ceiling Fan(s), Kitchen - Gourmet, Primary Bath(s), Recessed Lighting, Soaking Tub, Upgraded Countertops, Wet/Dry Bar, Wood Floors
Hot Water Natural Gas
Heating Forced Air
Cooling Central A/C
Fireplaces Number 1
Equipment Built-In Microwave, Dishwasher, Water Heater, Stainless Steel Appliances
Appliance Built-In Microwave, Dishwasher, Water Heater, Stainless Steel Appliances
Heat Source Natural Gas
Exterior
Waterfront N
Water Access N
Accessibility 2+ Access Exits
Parking Type Driveway, Off Street
Garage N
Building
Story 2
Sewer Public Sewer
Water Public
Architectural Style Colonial
Level or Stories 2
Additional Building Above Grade, Below Grade
New Construction N
Schools
School District William Penn
Others
Senior Community No
Tax ID 48-00-02517-00
Ownership Fee Simple
SqFt Source Estimated
Acceptable Financing Cash, Conventional, FHA
Listing Terms Cash, Conventional, FHA
Financing Cash,Conventional,FHA
Special Listing Condition Standard
Read Less

Bought with Wallace Brown • Quality Real Estate-Broad St
GET MORE INFORMATION




