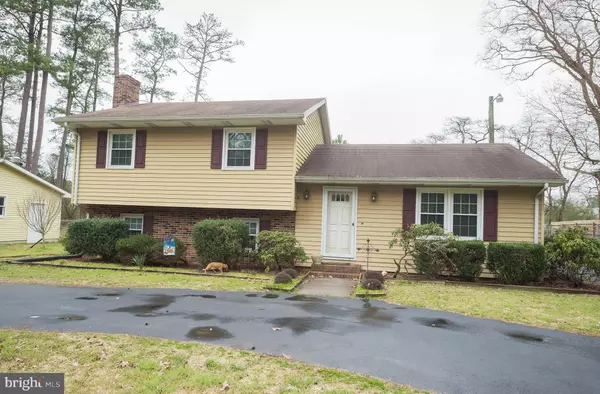For more information regarding the value of a property, please contact us for a free consultation.
31998 RUSHMORE DR Parsonsburg, MD 21849
Want to know what your home might be worth? Contact us for a FREE valuation!

Our team is ready to help you sell your home for the highest possible price ASAP
Key Details
Sold Price $185,000
Property Type Single Family Home
Sub Type Detached
Listing Status Sold
Purchase Type For Sale
Square Footage 1,776 sqft
Price per Sqft $104
Subdivision Sierra Manor
MLS Listing ID MDWC107514
Sold Date 05/14/20
Style Split Level,Traditional
Bedrooms 3
Full Baths 1
Half Baths 2
HOA Y/N N
Abv Grd Liv Area 1,776
Originating Board BRIGHT
Year Built 1977
Annual Tax Amount $1,759
Tax Year 2019
Lot Size 0.918 Acres
Acres 0.92
Lot Dimensions 0.00 x 0.00
Property Description
Welcome home to this spacious east-side split level, lovingly-maintained by the same owners since it was built. 30 minutes to Ocean City or 10 to Downtown Salisbury, but tucked away on a no-through street in an established neighborhood. Welcoming foyer to the main level, which includes a formal dining or living room w/beautiful wood floors; cozy kitchen w/dining area, tile counter & blacksplash; tile floors through the foyer & kitchen/dining area. Down a level to a large family room w/tile floor, brick fireplace with woodstove insert - lots of light; laundry room & half bath w/tile floors; walk-out to back yard. From the foyer up a level, master bedroom w/wood floors, double-closets, en-suite half bath. 2 additional bedrooms, and a full bath. Outside - 3-car detached garage w/workshop space, electric, insulation. An oversized carport w/concrete pad offers additional parking or can function as an open-air gazebo for fun during the warmer months. Enjoy your expansive, fenced back yard from your patio or your inground pool. Sizes, taxes approximate
Location
State MD
County Wicomico
Area Wicomico Northeast (23-02)
Zoning AR
Rooms
Other Rooms Living Room, Dining Room, Primary Bedroom, Bedroom 2, Bedroom 3, Kitchen, Family Room, Foyer, Laundry, Primary Bathroom, Half Bath
Interior
Interior Features Dining Area, Floor Plan - Traditional, Formal/Separate Dining Room, Kitchen - Eat-In, Primary Bath(s), Wood Floors, Wood Stove
Heating Heat Pump(s)
Cooling Central A/C, Ceiling Fan(s)
Flooring Hardwood, Ceramic Tile
Fireplaces Number 1
Fireplaces Type Other
Equipment Dishwasher, Oven/Range - Electric, Refrigerator, Range Hood
Fireplace Y
Appliance Dishwasher, Oven/Range - Electric, Refrigerator, Range Hood
Heat Source Electric
Laundry Lower Floor
Exterior
Exterior Feature Patio(s)
Garage Garage Door Opener, Garage - Front Entry, Covered Parking, Additional Storage Area, Oversized
Garage Spaces 4.0
Carport Spaces 1
Fence Fully, Rear
Pool Above Ground
Waterfront N
Water Access N
Accessibility None
Porch Patio(s)
Total Parking Spaces 4
Garage Y
Building
Lot Description Cleared, Front Yard, No Thru Street, SideYard(s), Rear Yard
Story 2
Sewer Septic Exists
Water Well
Architectural Style Split Level, Traditional
Level or Stories 2
Additional Building Above Grade, Below Grade
New Construction N
Schools
Elementary Schools Beaver Run
Middle Schools Wicomico
High Schools Wicomico
School District Wicomico County Public Schools
Others
Senior Community No
Tax ID 05-083931
Ownership Fee Simple
SqFt Source Assessor
Acceptable Financing Conventional, FHA, VA, USDA, Rural Development, Cash
Horse Property N
Listing Terms Conventional, FHA, VA, USDA, Rural Development, Cash
Financing Conventional,FHA,VA,USDA,Rural Development,Cash
Special Listing Condition Standard
Read Less

Bought with Lauren Dyer • Esham Real Estate
GET MORE INFORMATION




