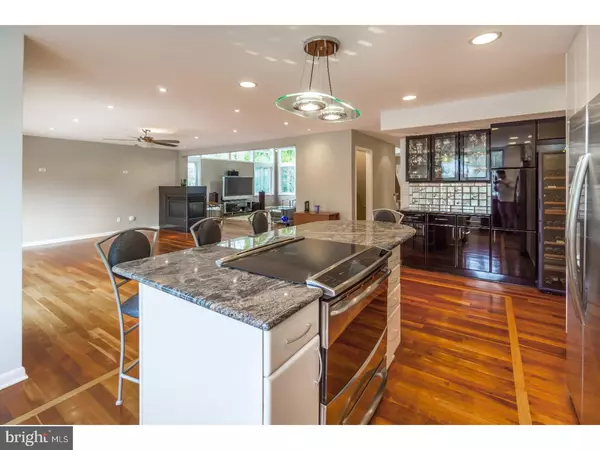For more information regarding the value of a property, please contact us for a free consultation.
1713 JUSTIN LN Tredyffrin, PA 19301
Want to know what your home might be worth? Contact us for a FREE valuation!

Our team is ready to help you sell your home for the highest possible price ASAP
Key Details
Sold Price $759,900
Property Type Single Family Home
Sub Type Detached
Listing Status Sold
Purchase Type For Sale
Square Footage 3,129 sqft
Price per Sqft $242
Subdivision Valley Greene
MLS Listing ID 1000294038
Sold Date 05/18/18
Style Contemporary
Bedrooms 4
Full Baths 2
Half Baths 1
HOA Y/N N
Abv Grd Liv Area 3,129
Originating Board TREND
Year Built 1983
Annual Tax Amount $9,834
Tax Year 2018
Lot Size 0.544 Acres
Acres 0.54
Lot Dimensions 23,685
Property Description
If you're looking for a unique home in the acclaimed T/E school district, check this one out! Located at the end of a cul de sac - no road noise here! Meticulously maintained throughout, presenting four generous bedrooms and 2/1 baths. A soaring cathedral height family room addition in 2003 with huge windows, custom automated shades, and cool contemporary lighting. The kitchen is finished with high gloss white and black cabinetry with glass displays, a central island, which houses the electric induction cooktop, fabulous granite counters and backsplash. Leading off from the kitchen is a large breakfast area/sunroom with huge sliders leading directly out onto the extensive rear composite deck (2015) with custom built outdoor kitchen, bringing the outdoors in. There is radiant floor heating in the first floor kitchen, breakfast room and hallway, as well as upstairs in the master bedroom and bathroom. Elegant block pavers lead out to the fabulous salt water, gunnite pool towards the rear of the yard,and built in hot tub. Such a beautiful and tranquil oasis out there with mature plantings, wild birds, landscape lighting and irrigation system, even a separate vegetable garden with its own irrigation system. Upstairs the master bedroom looks out across the rear yard with a walk in closet, and enlarged bathroom comprising, double vanities, toilet, an enlarged walk in shower with frameless glass doors, and a deep jacuzzi tub. The remaining bedrooms are all spacious and share a newly renovated hall bath (2017) The fourth bedroom has its own heat/cooling system, skylights and a walk in closet. The laundry room completes the second floor. An amazing finished basement with natural wood entertainment system and wet bar, laminate/hardwood floor and sophisticated lighting. Four heating zones (heat pump) and two large hot water storage tanks - you'll never run out of hot water here! Whole house generator with surge protector 2013. Showings will begin on Sunday 3/25/18 at the Open house.
Location
State PA
County Chester
Area Tredyffrin Twp (10343)
Zoning R1
Rooms
Other Rooms Living Room, Dining Room, Primary Bedroom, Bedroom 2, Bedroom 3, Kitchen, Family Room, Bedroom 1, Laundry, Other, Attic
Basement Full, Fully Finished
Interior
Interior Features Primary Bath(s), Kitchen - Island, Skylight(s), Ceiling Fan(s), Attic/House Fan, WhirlPool/HotTub, Sprinkler System, Wet/Dry Bar, Stall Shower, Dining Area
Hot Water Electric
Heating Heat Pump - Gas BackUp, Forced Air, Radiant, Zoned, Programmable Thermostat
Cooling Central A/C
Flooring Wood, Fully Carpeted
Fireplaces Number 1
Fireplaces Type Gas/Propane
Equipment Cooktop, Oven - Self Cleaning, Dishwasher, Refrigerator, Disposal, Built-In Microwave
Fireplace Y
Appliance Cooktop, Oven - Self Cleaning, Dishwasher, Refrigerator, Disposal, Built-In Microwave
Laundry Upper Floor
Exterior
Exterior Feature Deck(s)
Garage Spaces 5.0
Pool In Ground
Utilities Available Cable TV
Waterfront N
Water Access N
Roof Type Pitched,Shingle
Accessibility None
Porch Deck(s)
Parking Type Attached Garage
Attached Garage 2
Total Parking Spaces 5
Garage Y
Building
Lot Description Level, Front Yard, Rear Yard, SideYard(s)
Story 2
Sewer Public Sewer
Water Public
Architectural Style Contemporary
Level or Stories 2
Additional Building Above Grade
Structure Type Cathedral Ceilings
New Construction N
Schools
Elementary Schools Hillside
Middle Schools Valley Forge
High Schools Conestoga Senior
School District Tredyffrin-Easttown
Others
Senior Community No
Tax ID 43-09H-0071
Ownership Fee Simple
Acceptable Financing Conventional
Listing Terms Conventional
Financing Conventional
Read Less

Bought with Maribeth McConnell • BHHS Fox & Roach-Malvern
GET MORE INFORMATION




