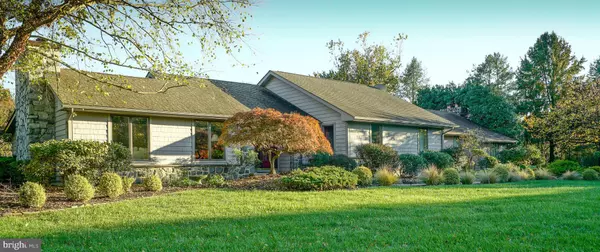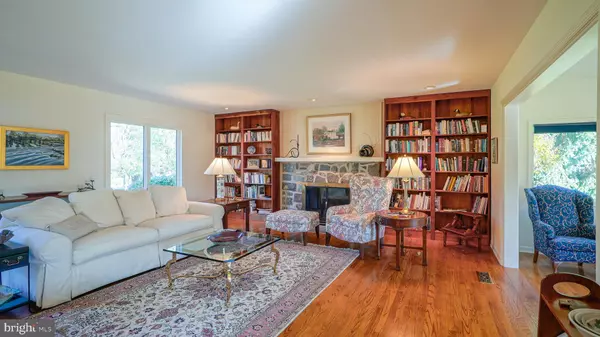For more information regarding the value of a property, please contact us for a free consultation.
24171 KINNARDS POINT DR Worton, MD 21678
Want to know what your home might be worth? Contact us for a FREE valuation!

Our team is ready to help you sell your home for the highest possible price ASAP
Key Details
Sold Price $450,000
Property Type Single Family Home
Sub Type Detached
Listing Status Sold
Purchase Type For Sale
Square Footage 2,412 sqft
Price per Sqft $186
Subdivision Kinnairds Point
MLS Listing ID MDKE115898
Sold Date 03/20/20
Style Ranch/Rambler
Bedrooms 4
Full Baths 3
HOA Fees $20/ann
HOA Y/N Y
Abv Grd Liv Area 2,412
Originating Board BRIGHT
Year Built 1984
Annual Tax Amount $4,858
Tax Year 2020
Lot Size 2.010 Acres
Acres 2.01
Property Description
This home defines "Quality." Solid red oak flooring, cherry built-in bookcases, wood-burning fireplaces, gourmet kitchen that features custom cabinetry and high-end appliances (i.e. Viking double-oven range, Subzero refrigerator, and Bosch dishwasher), pocket doors, heated floors, an elaborate water filtration system and reverse osmosis for drinking water and ice, all of which is protected by an insulated lifetime roof, Revere siding, french drain system, and triple pane windows. This low-maintenance home allows time to enjoy the park-like setting on which the home is located and boating, fishing, or simply relaxing at the exclusive community beach.
Location
State MD
County Kent
Zoning CAR
Rooms
Other Rooms Living Room, Dining Room, Primary Bedroom, Sitting Room, Bedroom 2, Bedroom 3, Kitchen, Basement, Foyer, Bedroom 1, Laundry, Other, Bathroom 1, Bathroom 2, Attic, Primary Bathroom, Screened Porch
Basement Other, Connecting Stairway, Drainage System, Interior Access, Unfinished
Main Level Bedrooms 4
Interior
Interior Features Floor Plan - Traditional, Kitchen - Gourmet, Primary Bath(s), Water Treat System, Wood Floors, Air Filter System, Built-Ins, Combination Dining/Living, Combination Kitchen/Dining, Entry Level Bedroom, Upgraded Countertops, Other
Hot Water Propane
Heating Heat Pump(s), Central, Humidifier
Cooling Heat Pump(s), Zoned
Flooring Hardwood, Ceramic Tile, Heated
Fireplaces Number 2
Fireplaces Type Wood, Mantel(s)
Equipment Stainless Steel Appliances, Refrigerator, Six Burner Stove, Oven/Range - Gas, Range Hood, Dishwasher, Oven - Double, Built-In Microwave, Dryer - Front Loading, Exhaust Fan, Washer - Front Loading, Water Heater - High-Efficiency, Water Heater
Fireplace Y
Window Features Triple Pane,Bay/Bow,Screens
Appliance Stainless Steel Appliances, Refrigerator, Six Burner Stove, Oven/Range - Gas, Range Hood, Dishwasher, Oven - Double, Built-In Microwave, Dryer - Front Loading, Exhaust Fan, Washer - Front Loading, Water Heater - High-Efficiency, Water Heater
Heat Source Central
Laundry Main Floor, Washer In Unit, Dryer In Unit
Exterior
Exterior Feature Deck(s), Porch(es), Screened
Garage Garage - Side Entry, Garage Door Opener, Inside Access
Garage Spaces 3.0
Utilities Available Propane
Amenities Available Beach, Boat Dock/Slip, Boat Ramp, Common Grounds, Picnic Area, Pier/Dock, Water/Lake Privileges
Waterfront N
Water Access Y
Water Access Desc Canoe/Kayak,Boat - Powered,Personal Watercraft (PWC),Private Access,Sail,Swimming Allowed,Waterski/Wakeboard
View Bay, Water, Trees/Woods
Roof Type Other
Accessibility Doors - Swing In
Porch Deck(s), Porch(es), Screened
Road Frontage City/County
Parking Type Attached Garage
Attached Garage 3
Total Parking Spaces 3
Garage Y
Building
Lot Description Landscaping, Trees/Wooded, Rear Yard, Front Yard
Story 1
Foundation Block
Sewer On Site Septic
Water Well, Private
Architectural Style Ranch/Rambler
Level or Stories 1
Additional Building Above Grade, Below Grade
New Construction N
Schools
School District Kent County Public Schools
Others
Pets Allowed Y
Senior Community No
Tax ID 1503022161
Ownership Fee Simple
SqFt Source Assessor
Security Features Carbon Monoxide Detector(s),Smoke Detector
Acceptable Financing Conventional, USDA, VA, Rural Development, FHA, Exchange, Cash
Listing Terms Conventional, USDA, VA, Rural Development, FHA, Exchange, Cash
Financing Conventional,USDA,VA,Rural Development,FHA,Exchange,Cash
Special Listing Condition Standard
Pets Description No Pet Restrictions
Read Less

Bought with Retha J Arrabal • Doug Ashley Realtors, LLC
GET MORE INFORMATION




