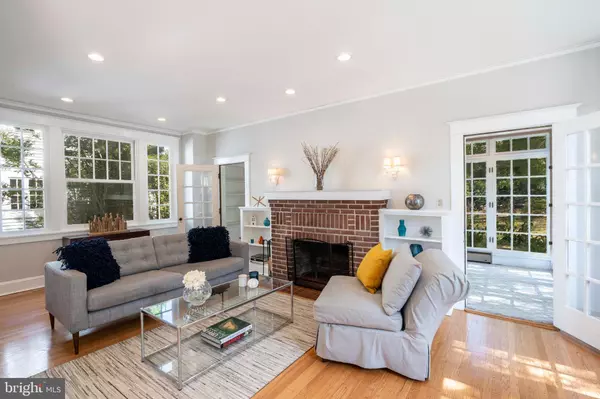For more information regarding the value of a property, please contact us for a free consultation.
5614 GREENSPRING AVE Baltimore, MD 21209
Want to know what your home might be worth? Contact us for a FREE valuation!

Our team is ready to help you sell your home for the highest possible price ASAP
Key Details
Sold Price $437,000
Property Type Single Family Home
Sub Type Detached
Listing Status Sold
Purchase Type For Sale
Square Footage 2,700 sqft
Price per Sqft $161
Subdivision Mount Washington
MLS Listing ID MDBA486104
Sold Date 02/26/20
Style Colonial,Dutch,Traditional
Bedrooms 5
Full Baths 2
Half Baths 1
HOA Y/N N
Abv Grd Liv Area 2,304
Originating Board BRIGHT
Year Built 1927
Annual Tax Amount $6,523
Tax Year 2019
Lot Size 7,823 Sqft
Acres 0.18
Property Description
Beautiful sun filled center-hall Dutch colonial located in historic Mt. Washington, situated on a corner lot at Greenspring Ave and Everton Rd and fronting on Everton Rd. Original charm with modern touches, hardwood floors and built ins with recessed lighting and modern amenities this house is perfect for entertaining. The large living room has a wood burning fireplace and built in bookcases - sitting and reading a book never felt so good. The dining room is elegant with chair rails and the original light fixture. The updated gourmet kitchen features stainless steel appliances, gas stove, and quartz counter-tops with what looks like flecks of gold. There is also room for a table. The 2nd floor boasts 4 bedrooms and a bathroom. The third floor features a versatile master suite or extra family room depending on your needs, with an updated en suite bath that has a separate shower and soaking tub. A large deck located off of the kitchen is the perfect spot to sip coffee or get to grilling. The home has a spacious shaded side yard on one side and a spacious, versatile, and bright detached studio/office space on the other. And your four-legged family members will love the separate play-space out back. There is plenty of street parking, but also a parking pad located behind the studio. The basement has been partially finished so you can have a man cave, playroom, craft area, whatever you need with a bath for convenience. Freshly painted and move-in-ready! This house has everything you are looking for. Near to everything Mount Washington has to offer including a Blue Ribbon school, community pool, hospitals, shopping, and restaurants. Come see it it is waiting for its new owner!
Location
State MD
County Baltimore City
Zoning R-1
Direction South
Rooms
Other Rooms Living Room, Dining Room, Primary Bedroom, Bedroom 2, Bedroom 3, Bedroom 4, Kitchen, Bedroom 1, Sun/Florida Room, Other, Workshop, Bathroom 1, Bonus Room, Primary Bathroom, Half Bath
Basement Connecting Stairway, Daylight, Full, Daylight, Partial, Partially Finished, Workshop, Windows, Outside Entrance, Combination, Heated, Space For Rooms
Interior
Interior Features Built-Ins, Carpet, Ceiling Fan(s), Chair Railings, Crown Moldings, Dining Area, Floor Plan - Traditional, Formal/Separate Dining Room, Kitchen - Gourmet, Kitchen - Table Space, Primary Bath(s), Recessed Lighting, Skylight(s), Soaking Tub, Stain/Lead Glass, Stall Shower, Studio, Tub Shower, Upgraded Countertops, Wood Floors
Hot Water Natural Gas
Heating Baseboard - Electric, Forced Air, Programmable Thermostat
Cooling Ceiling Fan(s), Central A/C, Window Unit(s)
Flooring Hardwood
Fireplaces Number 1
Fireplaces Type Mantel(s), Screen, Wood
Equipment Dishwasher, Disposal, Dryer - Electric, Freezer, Refrigerator, Washer, Water Heater, Oven/Range - Gas
Furnishings No
Fireplace Y
Window Features Skylights,Wood Frame
Appliance Dishwasher, Disposal, Dryer - Electric, Freezer, Refrigerator, Washer, Water Heater, Oven/Range - Gas
Heat Source Electric, Natural Gas
Laundry Basement
Exterior
Exterior Feature Deck(s)
Fence Wood, Wire
Utilities Available Cable TV, Electric Available, Natural Gas Available, Phone Available
Waterfront N
Water Access N
View Garden/Lawn, Street, Trees/Woods
Roof Type Other
Street Surface Paved
Accessibility None
Porch Deck(s)
Road Frontage City/County
Parking Type On Street, Other, Off Street
Garage N
Building
Lot Description Corner, Landscaping, SideYard(s), Rear Yard
Story 3+
Foundation Stone
Sewer Public Sewer
Water Public
Architectural Style Colonial, Dutch, Traditional
Level or Stories 3+
Additional Building Above Grade, Below Grade
Structure Type 9'+ Ceilings,Plaster Walls,Dry Wall
New Construction N
Schools
Elementary Schools Mount Washington
School District Baltimore City Public Schools
Others
Senior Community No
Tax ID 0327224694 001
Ownership Fee Simple
SqFt Source Estimated
Security Features Security System,Smoke Detector
Acceptable Financing Cash, Conventional, FHA, Negotiable, VA
Horse Property N
Listing Terms Cash, Conventional, FHA, Negotiable, VA
Financing Cash,Conventional,FHA,Negotiable,VA
Special Listing Condition Standard
Read Less

Bought with Tabitha Weinstein • Redfin Corp
GET MORE INFORMATION




