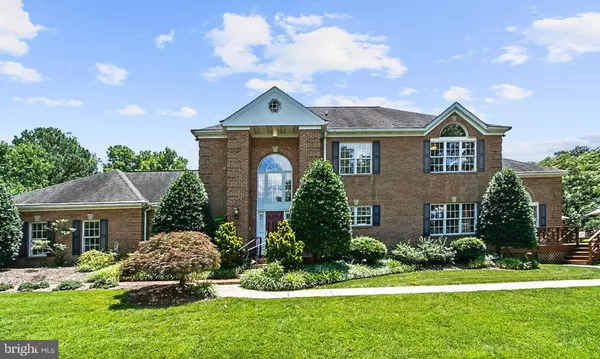For more information regarding the value of a property, please contact us for a free consultation.
500 SWAGGERS POINT RD Solomons, MD 20688
Want to know what your home might be worth? Contact us for a FREE valuation!

Our team is ready to help you sell your home for the highest possible price ASAP
Key Details
Sold Price $877,500
Property Type Single Family Home
Sub Type Detached
Listing Status Sold
Purchase Type For Sale
Square Footage 5,762 sqft
Price per Sqft $152
Subdivision Solomans Landing Condominiums
MLS Listing ID MDCA170674
Sold Date 01/31/20
Style Colonial,Traditional
Bedrooms 4
Full Baths 3
Half Baths 1
HOA Y/N N
Abv Grd Liv Area 3,999
Originating Board BRIGHT
Year Built 1990
Annual Tax Amount $11,013
Tax Year 2018
Lot Size 1.080 Acres
Acres 1.08
Property Description
Extraordinary waterfront property on Hungerford Creek offering a vacation lifestyle every day! The ultimate entertaining destination, community amenities highlight five marinas for your boating leisure, Tiki bar, speed boat racing, and concerts at the Calvert Museum. Outdoor recreation abounds at Calvert Cliffs State Park and Greenwell State Park. Boasting polished elegance and sophisticated detail in every room this stunning custom estate forms a commanding presence on a sprawling 1.08 acres. The gracious layout is evident upon entering the heart of the home. Grand two story foyer, crown molding, medallion molding, elegant lighting, beautiful hardwood floors, custom main level library with pieces imported from England, dual stairs, and an exceptional open floor plan. Superior craftsmanship continues throughout this impressive masterpiece. Sure to be the envy of any guest, the amazing chef inspired kitchen is appointed with Corian counters, center-island, convection double wall ovens, recessed lighting, planning station, and an adjoining breakfast area. Designed for everyday living, the impressive two-story great room features floor to ceiling windows, a brick profile wood burning fireplace, spiral stairs leading up to the master suite, double sliders, and a French door leading out to the expansive deck overlooking a sensational water view. Inviting formal living and dining rooms provide the ideal place to entertain family and friends. A powder room and a laundry room complete the masterfully designed main level. Spectacular design elements carry on to the upper level and into your master suite that will simply take your breath away adorned with a soaring cathedral ceiling, French doors, spiral stairs leading to the great room, and a sizable walk-in closet. Relax your cares away in the luxurious master bath complemented with dual vanities, jetted soaking tub, oversized separate shower, and a water closet. Three graciously sized bedrooms with ceiling fans, a cedar closet, and a full bath conclude the upper level sleeping quarters. A finished lower level game room, full bath, additional storage, and walkout-stair access complete this gorgeous home. Host the best barbecues from the comfort of the private expansive deck, overlooking a superior water view, or perhaps travel down to the private pier and take off on your boat towards the Patuxent River! Avid car enthusiast will appreciate the heated garage and workshop. Property features include: irrigation system, five zoned HVAC, 25,000 watts whole house generator, 400 feet Rip-Rap, Multiple boat slips and lift, 85 gallon water heater, and climate control garage. This remarkable property aims to please and is truly the embodiment of Maryland s good life!
Location
State MD
County Calvert
Zoning TC
Direction North
Rooms
Other Rooms Living Room, Dining Room, Primary Bedroom, Bedroom 2, Bedroom 3, Bedroom 4, Kitchen, Game Room, Library, Foyer, Breakfast Room, Great Room, Laundry, Other, Storage Room
Basement Connecting Stairway, Daylight, Partial, Fully Finished, Side Entrance, Space For Rooms, Sump Pump, Walkout Stairs, Windows, Other
Interior
Interior Features Attic, Breakfast Area, Built-Ins, Butlers Pantry, Carpet, Cedar Closet(s), Ceiling Fan(s), Central Vacuum, Chair Railings, Crown Moldings, Dining Area, Double/Dual Staircase, Family Room Off Kitchen, Floor Plan - Open, Formal/Separate Dining Room, Intercom, Kitchen - Eat-In, Kitchen - Gourmet, Kitchen - Island, Kitchen - Table Space, Primary Bath(s), Recessed Lighting, Skylight(s), Upgraded Countertops, Wainscotting, Walk-in Closet(s), WhirlPool/HotTub, Window Treatments, Wood Floors, Other, Additional Stairway, Soaking Tub, Spiral Staircase
Hot Water 60+ Gallon Tank, Oil
Heating Heat Pump(s)
Cooling Ceiling Fan(s), Central A/C, Programmable Thermostat, Zoned
Flooring Carpet, Ceramic Tile, Concrete, Hardwood, Marble, Other
Fireplaces Number 1
Fireplaces Type Fireplace - Glass Doors, Mantel(s), Screen, Wood
Equipment Central Vacuum, Cooktop - Down Draft, Dishwasher, Dryer - Front Loading, Exhaust Fan, Icemaker, Intercom, Oven - Double, Oven - Self Cleaning, Oven - Wall, Oven/Range - Electric, Refrigerator, Washer, Trash Compactor, Water Dispenser, Water Heater, Compactor
Fireplace Y
Window Features Atrium,Palladian,Screens,Skylights
Appliance Central Vacuum, Cooktop - Down Draft, Dishwasher, Dryer - Front Loading, Exhaust Fan, Icemaker, Intercom, Oven - Double, Oven - Self Cleaning, Oven - Wall, Oven/Range - Electric, Refrigerator, Washer, Trash Compactor, Water Dispenser, Water Heater, Compactor
Heat Source Oil
Laundry Has Laundry, Main Floor
Exterior
Exterior Feature Deck(s), Porch(es)
Garage Built In, Garage - Side Entry, Garage Door Opener, Inside Access, Oversized, Other
Garage Spaces 4.0
Utilities Available Under Ground
Waterfront Y
Waterfront Description Rip-Rap,Private Dock Site
Water Access Y
Water Access Desc Boat - Powered,Canoe/Kayak,Fishing Allowed,Private Access,Sail,Swimming Allowed,Waterski/Wakeboard
View Creek/Stream, Other, Water
Roof Type Architectural Shingle,Shingle
Accessibility Other
Porch Deck(s), Porch(es)
Attached Garage 2
Total Parking Spaces 4
Garage Y
Building
Lot Description Landscaping, No Thru Street, Premium, Rip-Rapped
Story 3+
Sewer Septic Exists
Water Well
Architectural Style Colonial, Traditional
Level or Stories 3+
Additional Building Above Grade, Below Grade
Structure Type 2 Story Ceilings,9'+ Ceilings,Brick,Cathedral Ceilings,Dry Wall,High,Vaulted Ceilings
New Construction N
Schools
Elementary Schools Dowell
Middle Schools Mill Creek
High Schools Patuxent
School District Calvert County Public Schools
Others
Senior Community No
Tax ID 0501200542
Ownership Fee Simple
SqFt Source Estimated
Security Features Main Entrance Lock,Smoke Detector,Sprinkler System - Indoor
Special Listing Condition Standard
Read Less

Bought with Non Member • Non Subscribing Office
GET MORE INFORMATION




