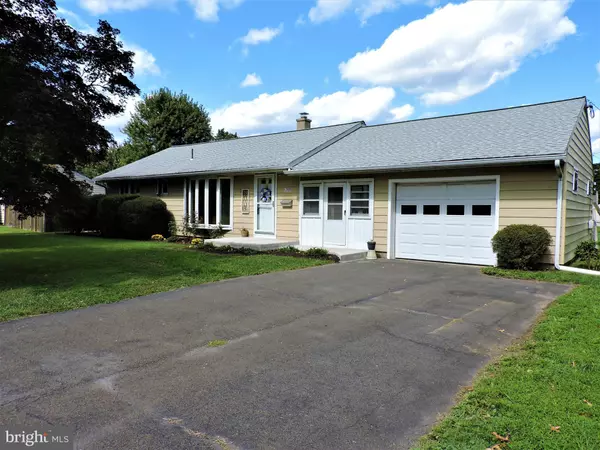For more information regarding the value of a property, please contact us for a free consultation.
1309 CLYDE RD Warminster, PA 18974
Want to know what your home might be worth? Contact us for a FREE valuation!

Our team is ready to help you sell your home for the highest possible price ASAP
Key Details
Sold Price $250,000
Property Type Single Family Home
Sub Type Detached
Listing Status Sold
Purchase Type For Sale
Square Footage 1,200 sqft
Price per Sqft $208
Subdivision None Available
MLS Listing ID PABU479334
Sold Date 12/13/19
Style Ranch/Rambler
Bedrooms 3
Full Baths 1
HOA Y/N N
Abv Grd Liv Area 1,200
Originating Board BRIGHT
Year Built 1953
Annual Tax Amount $3,419
Tax Year 2019
Lot Size 0.418 Acres
Acres 0.42
Lot Dimensions 100.00 x 182.00
Property Description
JUST REDUCED! Original family ownership on this adorable, well cared for 3 bedroom Ranch. Perfectly located on quiet, tree-lined street with convenient easy commute access to Doylestown and Willow Grove. Still has many of the charms and crafted qualities yet has new roof and replacement casement windows, beautiful floor to ceiling bow window in living room and refinished hardwood floors. All appliances included. Recently replaced heater and central air conditioning with low energy bills. Over sized garage with extra side storage and walk up floored attic, double driveway. New concrete patio in front. Finished breezeway with separate entrance perfect for home office!
Location
State PA
County Bucks
Area Warminster Twp (10149)
Zoning R2
Rooms
Other Rooms Dining Room, Kitchen, Office, Bathroom 1
Main Level Bedrooms 3
Interior
Interior Features Attic, Combination Dining/Living, Entry Level Bedroom, Kitchen - Eat-In, Store/Office
Heating Forced Air
Cooling Central A/C
Flooring Hardwood
Window Features Replacement,Bay/Bow
Heat Source Oil
Exterior
Exterior Feature Patio(s)
Garage Garage - Front Entry, Additional Storage Area, Inside Access, Oversized
Garage Spaces 1.0
Fence Fully
Waterfront N
Water Access N
Roof Type Shingle
Accessibility 2+ Access Exits, Level Entry - Main, No Stairs
Porch Patio(s)
Parking Type Attached Garage, Driveway
Attached Garage 1
Total Parking Spaces 1
Garage Y
Building
Lot Description Front Yard, Level, Open, Private, Rear Yard
Story 1
Sewer Public Sewer
Water Public
Architectural Style Ranch/Rambler
Level or Stories 1
Additional Building Above Grade, Below Grade
New Construction N
Schools
School District Centennial
Others
Senior Community No
Tax ID 49-006-027
Ownership Fee Simple
SqFt Source Assessor
Acceptable Financing FHA, FHA 203(b), Conventional, Cash
Listing Terms FHA, FHA 203(b), Conventional, Cash
Financing FHA,FHA 203(b),Conventional,Cash
Special Listing Condition Standard
Read Less

Bought with Gabriela Harris • BHHS Fox & Roach-Southampton
GET MORE INFORMATION




