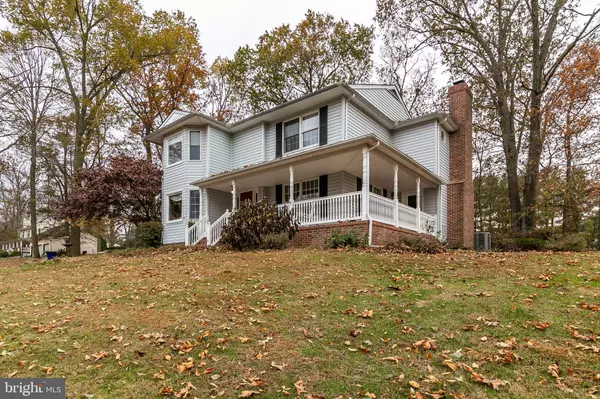For more information regarding the value of a property, please contact us for a free consultation.
3528 GLEN OAK DR Jarrettsville, MD 21084
Want to know what your home might be worth? Contact us for a FREE valuation!

Our team is ready to help you sell your home for the highest possible price ASAP
Key Details
Sold Price $418,000
Property Type Single Family Home
Sub Type Detached
Listing Status Sold
Purchase Type For Sale
Square Footage 2,266 sqft
Price per Sqft $184
Subdivision Fox Meadows Annex
MLS Listing ID MDHR240940
Sold Date 12/27/19
Style Victorian
Bedrooms 4
Full Baths 2
Half Baths 1
HOA Y/N N
Abv Grd Liv Area 2,266
Originating Board BRIGHT
Year Built 1984
Annual Tax Amount $3,994
Tax Year 2019
Lot Size 0.690 Acres
Acres 0.69
Lot Dimensions 171.00 x
Property Description
A HOLIDAY MUST-HAVE FOR YOU AND YOUR FAMILY!! This Victorian gem in Jarrettsville is waiting for you. With over 2,200 sq ft there is ample entertaining space throughout. This home offers a full MASTER en-suite with a walk-in closet, 3 additional bedrooms, 1.5 additional bathrooms, a large eat-in kitchen, AND a formal dining room. The expansive family room features built-in bookshelves, wood-burning fireplace, and convenient access to the wrap-around front porch and the sunroom which offers all-around views for year-round enjoyment. The indoor/outdoor entertaining continues to the backyard which is open and tree-lined for privacy. This beautiful home is awaiting your personal touches. Don't wait, Sellers are motivated! It won't last long.
Location
State MD
County Harford
Zoning RR
Direction North
Rooms
Other Rooms Living Room, Dining Room, Primary Bedroom, Bedroom 2, Bedroom 3, Bedroom 4, Family Room, Sun/Florida Room, Bathroom 1, Primary Bathroom, Half Bath
Basement Unfinished
Interior
Interior Features Carpet, Ceiling Fan(s), Floor Plan - Traditional, Formal/Separate Dining Room, Primary Bath(s), Sauna
Hot Water Electric
Heating Heat Pump(s)
Cooling Central A/C, Ceiling Fan(s)
Flooring Hardwood, Carpet, Tile/Brick
Fireplaces Number 1
Fireplaces Type Wood, Brick
Equipment Cooktop - Down Draft, Dryer - Electric, Oven/Range - Electric, Water Conditioner - Owned, Water Heater, Washer, ENERGY STAR Refrigerator
Furnishings No
Fireplace Y
Appliance Cooktop - Down Draft, Dryer - Electric, Oven/Range - Electric, Water Conditioner - Owned, Water Heater, Washer, ENERGY STAR Refrigerator
Heat Source Electric
Exterior
Exterior Feature Porch(es)
Garage Additional Storage Area, Garage - Front Entry, Garage Door Opener, Inside Access
Garage Spaces 4.0
Utilities Available Phone, Sewer Available, Water Available, DSL Available
Waterfront N
Water Access N
View Trees/Woods
Roof Type Composite,Shingle
Accessibility None
Porch Porch(es)
Parking Type Attached Garage, Off Street
Attached Garage 2
Total Parking Spaces 4
Garage Y
Building
Story 3+
Foundation Concrete Perimeter, Slab, Pillar/Post/Pier
Sewer Community Septic Tank, Private Septic Tank
Water Well
Architectural Style Victorian
Level or Stories 3+
Additional Building Above Grade, Below Grade
New Construction N
Schools
Elementary Schools Jarrettsville
Middle Schools North Harford
High Schools North Harford
School District Harford County Public Schools
Others
Senior Community No
Tax ID 1304033477
Ownership Fee Simple
SqFt Source Estimated
Acceptable Financing Cash, Conventional, FHA, VA
Horse Property N
Listing Terms Cash, Conventional, FHA, VA
Financing Cash,Conventional,FHA,VA
Special Listing Condition Standard
Read Less

Bought with Lindsay Moiles • Cummings & Co. Realtors
GET MORE INFORMATION




