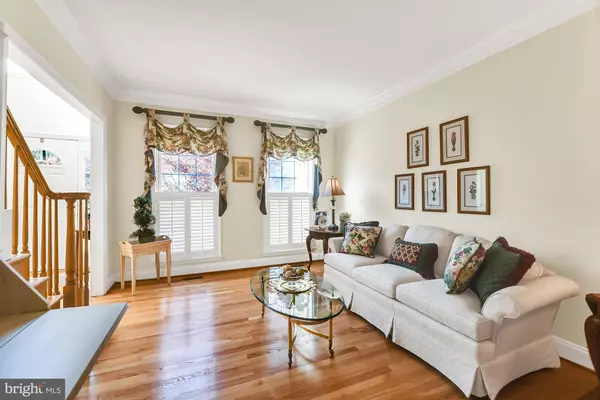For more information regarding the value of a property, please contact us for a free consultation.
3304 VELVET VALLEY DR West Friendship, MD 21794
Want to know what your home might be worth? Contact us for a FREE valuation!

Our team is ready to help you sell your home for the highest possible price ASAP
Key Details
Sold Price $780,000
Property Type Single Family Home
Sub Type Detached
Listing Status Sold
Purchase Type For Sale
Square Footage 4,700 sqft
Price per Sqft $165
Subdivision Fox Valley
MLS Listing ID MDHW272618
Sold Date 12/20/19
Style Colonial
Bedrooms 4
Full Baths 3
Half Baths 1
HOA Fees $76/qua
HOA Y/N Y
Abv Grd Liv Area 3,400
Originating Board BRIGHT
Year Built 1997
Annual Tax Amount $11,234
Tax Year 2019
Lot Size 0.961 Acres
Acres 0.96
Property Description
Impeccably maintained single family home on beautiful 1 acre lot in sought after Fox Valley Estates! 4,700 total sq/ft of living space! Recent upgrades include refinished hardwoods in the main living areas, architectural shingle roof, large attached storage room, and new driveway. The impressive addition of the floor to ceiling stone fireplace welcomes you into the large 2-story bump-out while adding plenty of space for entertaining. Gourmet kitchen features stainless steel appliances, granite countertops and custom wood cabinets with island and breakfast area. Master bedroom with vaulted ceiling and updated bath with a large soaking tub. 3 additional bedrooms up with updated full bath. Enjoy the ultimate entertainer's dream in the fully finished basement with a billiard room area, wet bar, full bath, 2nd family room w/built in entertainment center and walkout exit. The oversized deck is found right off the main living area and looks out on the perfectly flat back yard with some of the most peaceful views in the entire neighborhood. Community also features tennis courts and a community pool right down the street. Top Howard County Schools & a perfect commuter location tucked conveniently off of Rt.32 . This is the one! Schedule your private tour today
Location
State MD
County Howard
Zoning RCDEO
Rooms
Other Rooms Living Room, Dining Room, Primary Bedroom, Bedroom 2, Bedroom 3, Kitchen, Game Room, Family Room, Den, Basement, Foyer, Breakfast Room, Bedroom 1, Laundry, Other, Office, Primary Bathroom, Full Bath, Half Bath
Basement Daylight, Partial, Full, Fully Finished, Heated, Outside Entrance, Rear Entrance, Walkout Level
Interior
Interior Features Attic, Breakfast Area, Chair Railings, Crown Moldings, Family Room Off Kitchen, Floor Plan - Traditional, Kitchen - Eat-In, Kitchen - Gourmet, Kitchen - Island, Kitchen - Table Space, Primary Bath(s), Recessed Lighting, Wet/Dry Bar, Window Treatments, Wood Floors, Carpet, Formal/Separate Dining Room, Upgraded Countertops, Walk-in Closet(s)
Hot Water 60+ Gallon Tank, Natural Gas
Heating Forced Air
Cooling Ceiling Fan(s), Central A/C
Fireplaces Number 1
Fireplaces Type Fireplace - Glass Doors, Mantel(s), Stone
Equipment Dryer, Washer, Dishwasher, Disposal, Refrigerator, Icemaker, Exhaust Fan, Microwave, Oven/Range - Gas, Stainless Steel Appliances
Fireplace Y
Window Features Insulated,Palladian
Appliance Dryer, Washer, Dishwasher, Disposal, Refrigerator, Icemaker, Exhaust Fan, Microwave, Oven/Range - Gas, Stainless Steel Appliances
Heat Source Natural Gas
Laundry Lower Floor
Exterior
Exterior Feature Deck(s), Patio(s), Porch(es)
Garage Garage Door Opener, Garage - Side Entry, Inside Access
Garage Spaces 3.0
Amenities Available Pool - Outdoor, Tennis Courts
Waterfront N
Water Access N
Accessibility None
Porch Deck(s), Patio(s), Porch(es)
Attached Garage 3
Total Parking Spaces 3
Garage Y
Building
Story 3+
Sewer Septic Exists, Community Septic Tank, Private Septic Tank
Water Well
Architectural Style Colonial
Level or Stories 3+
Additional Building Above Grade, Below Grade
Structure Type 9'+ Ceilings,Cathedral Ceilings,Dry Wall,Vaulted Ceilings
New Construction N
Schools
Elementary Schools Triadelphia Ridge
Middle Schools Folly Quarter
High Schools Glenelg
School District Howard County Public School System
Others
Senior Community No
Tax ID 1403321800
Ownership Fee Simple
SqFt Source Assessor
Special Listing Condition Standard
Read Less

Bought with Anthony M Friedman • Northrop Realty
GET MORE INFORMATION




